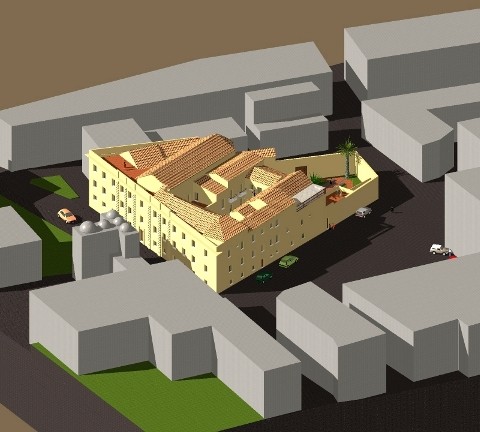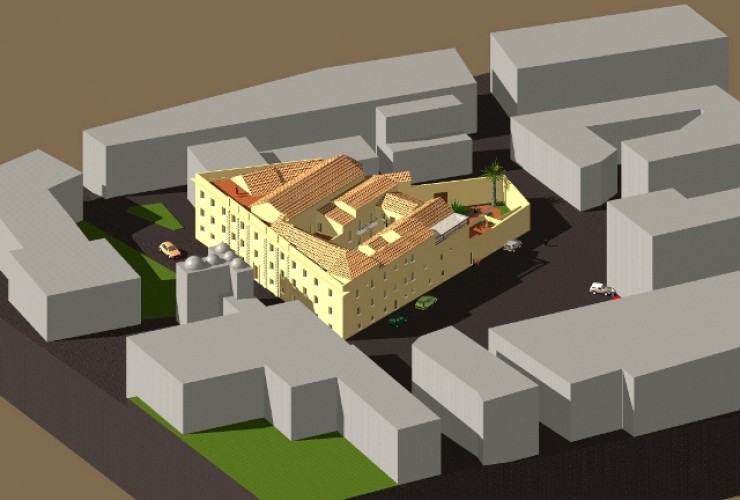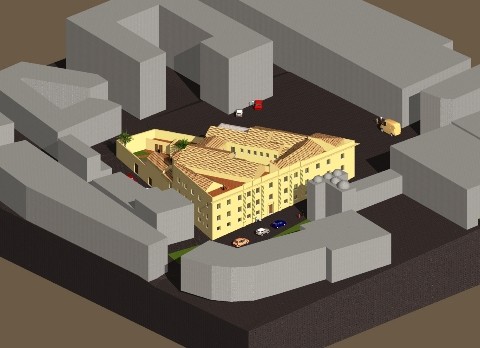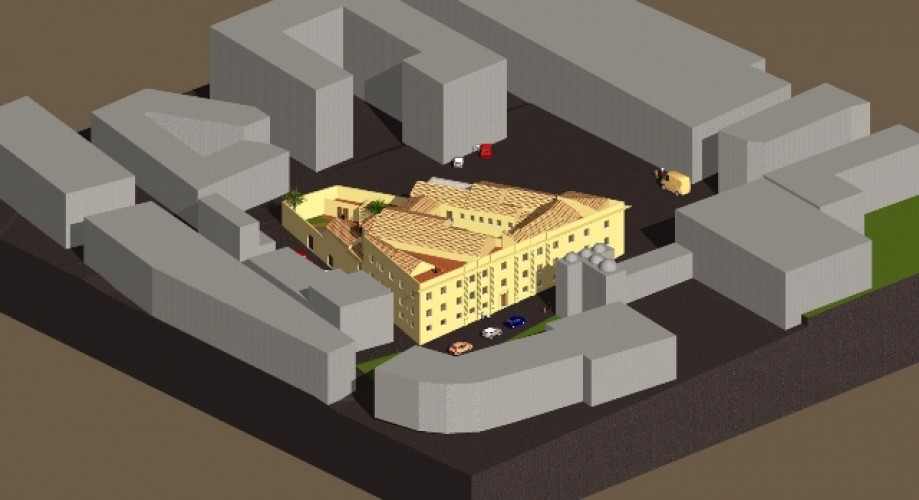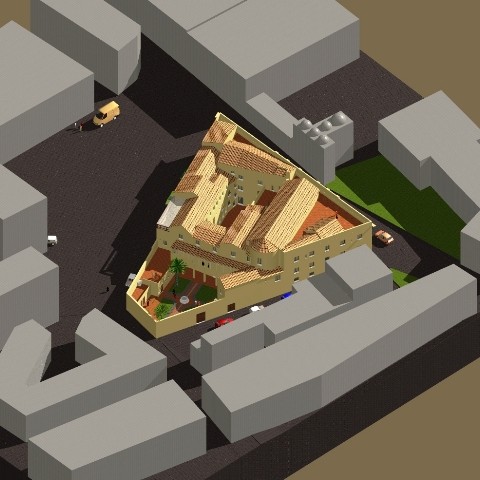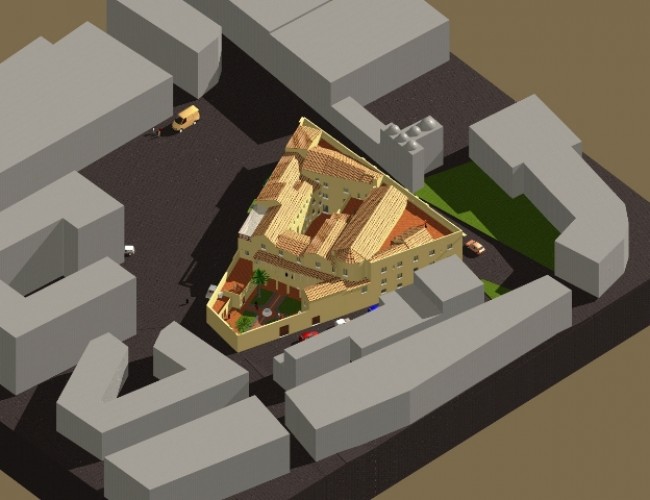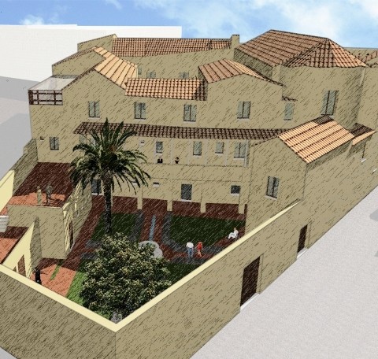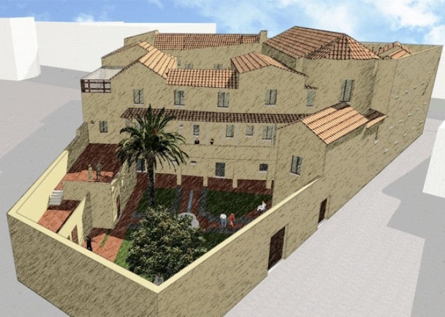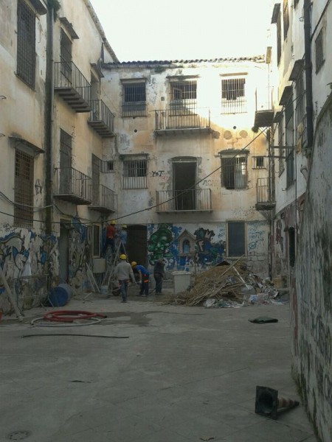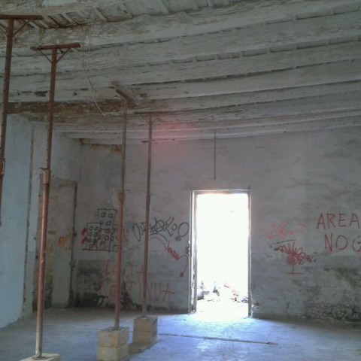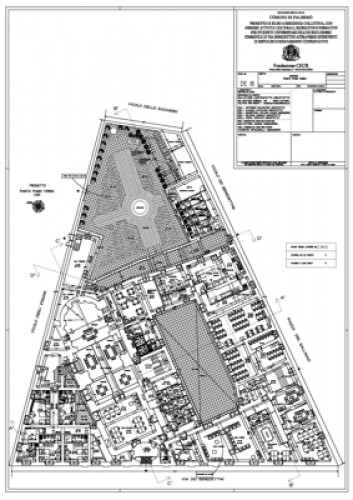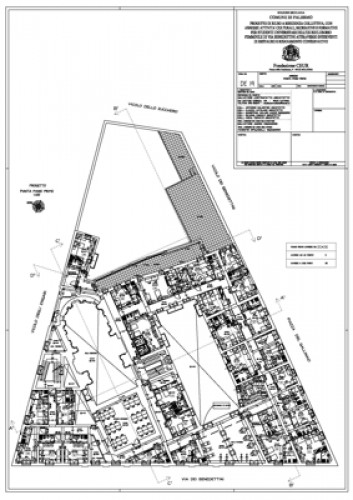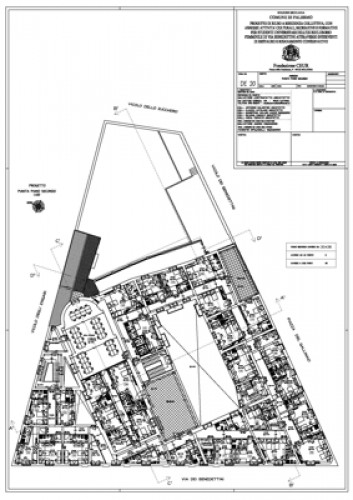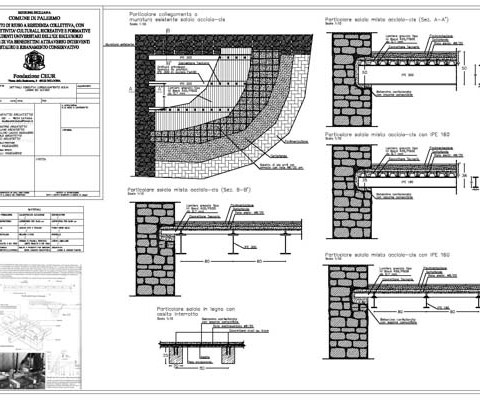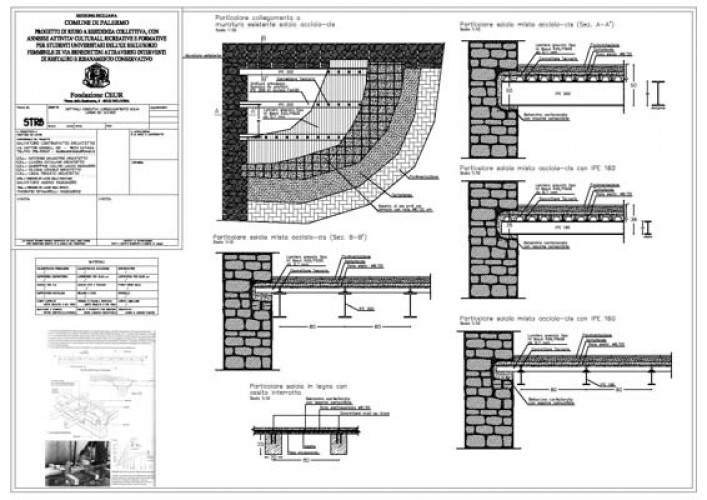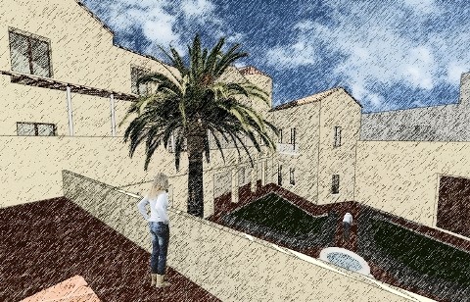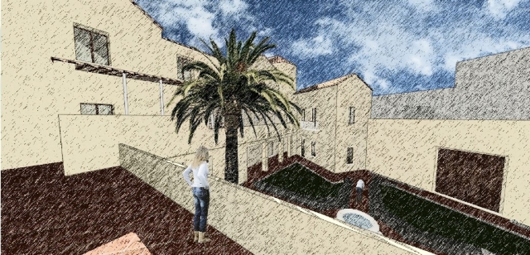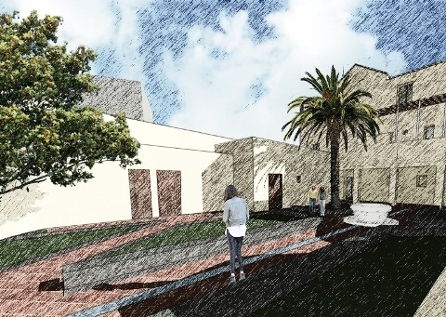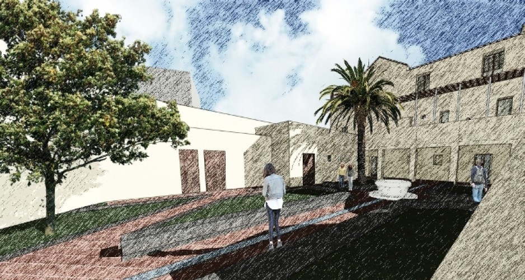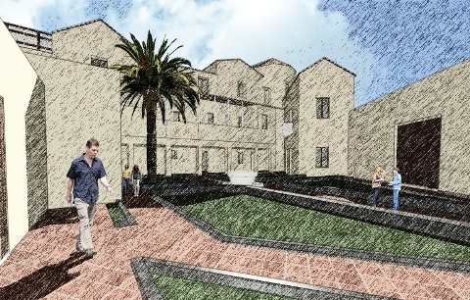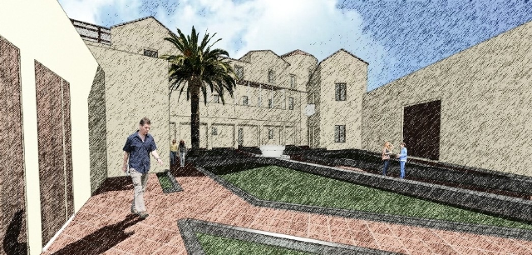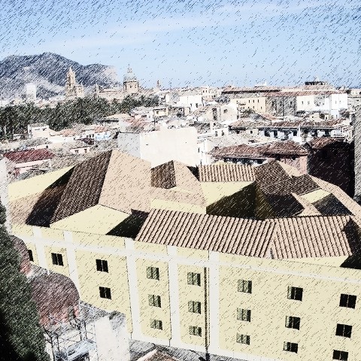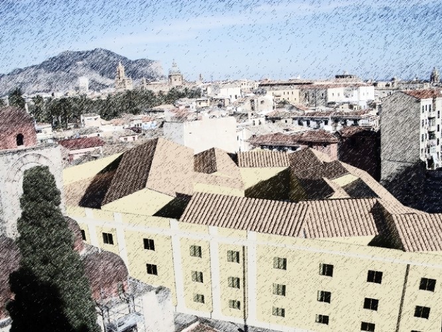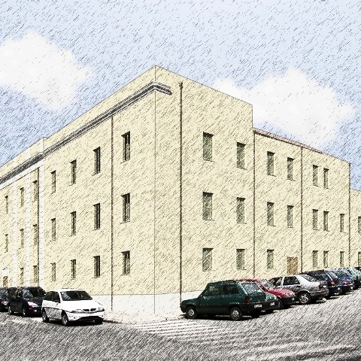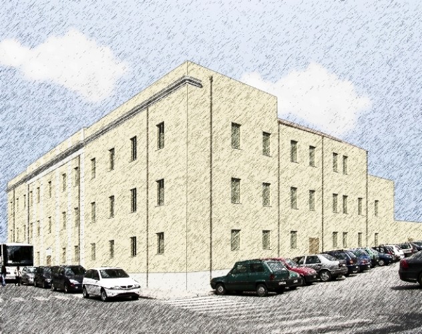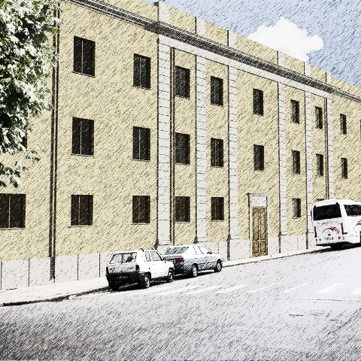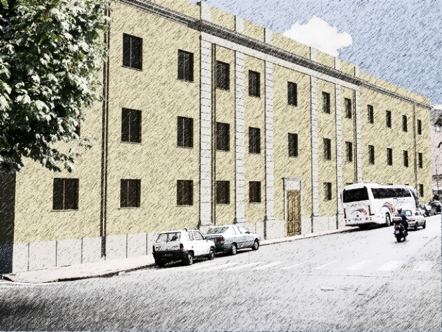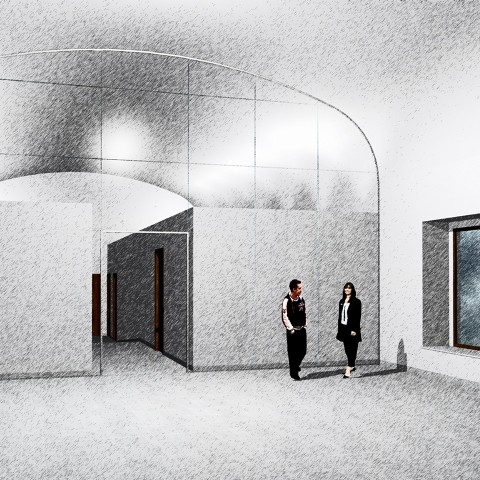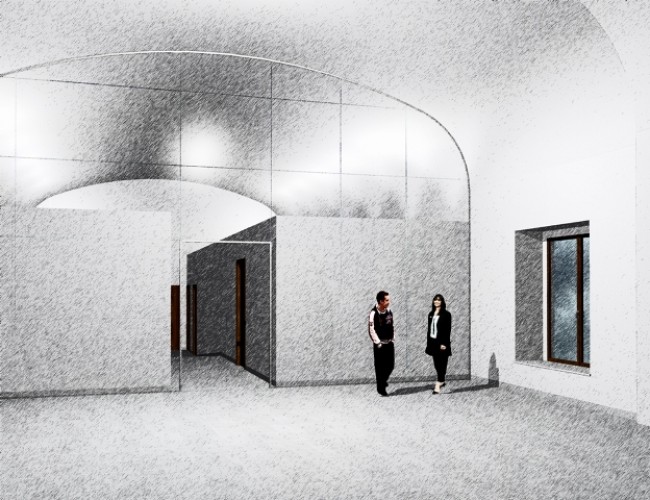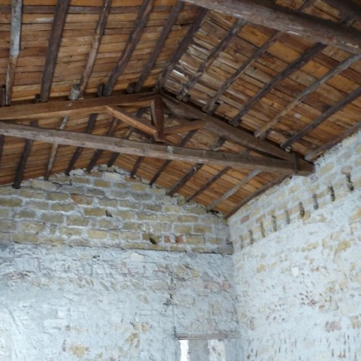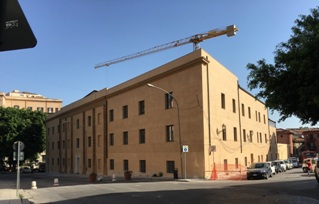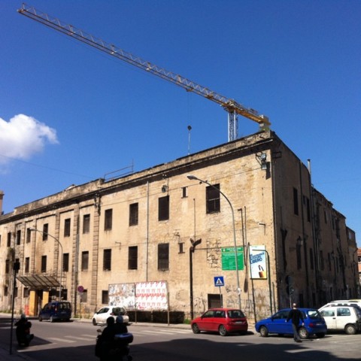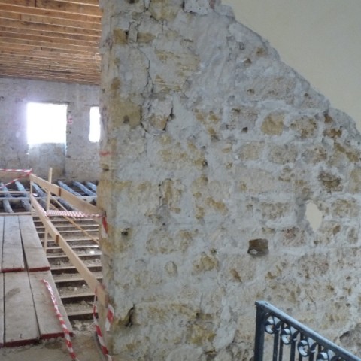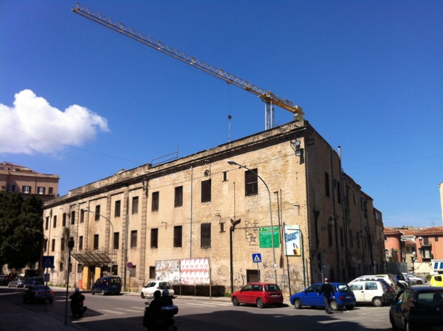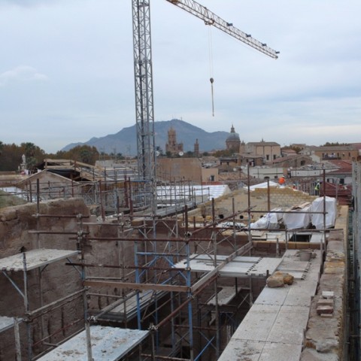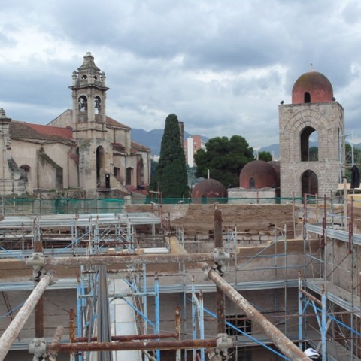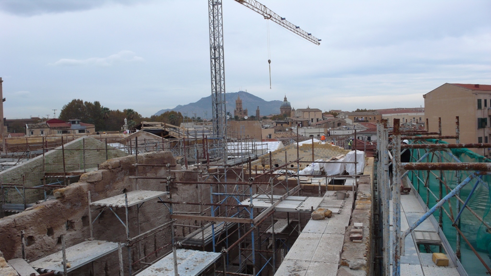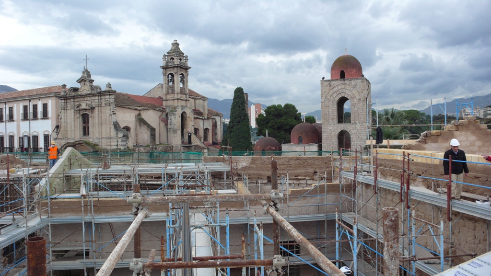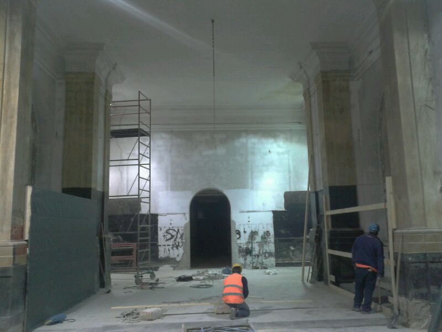project details
Location: Palermo, Italy
Designer: Architettonico: arch. Salvatore ContrafattoStrutturale: ing. Salvatore Asero Impiantistico: ing. Massimo Spigarelli
Construction manager: Architettonico: arch. Salvatore ContrafattoStrutturale: ing. Salvatore Asero Impiantistico: ing. Salvatore Raiti
Contributors: arch. Antonino Salanitro, arch. Silvana Ciraolo, arch. Cinzia Lucia Trovato, ing. Giuseppina Cellino Caudo, arch. Claudia Catalano
Link: facebook album 1
facebook album 2
facebook album 3
Note: The building has a total area of ??approximately 4900 square meters and is built around the Church of Gypsies, dedicated to St. Mary goes to Egypt. The entire building, over time, has undergone several expansions and consistent: the result of this constructive evolution is what we read today, a ground floor and two upper floors, which revolve around a rectangular courtyard. The construction of a residence with attached collective cultural, educational and recreational lays the foundation for rehabilitation and social and cultural development of the entire neighborhood where is located the complex of buildings, putting in place a structure refunctionalization targeted development of articulated services and educational activities, social, cultural and entertainment venues, also serving the entire city. In particular, a College of Excellence will be created for college students, who enjoy food and accommodation and support high quality teaching.
Designer: Architettonico: arch. Salvatore ContrafattoStrutturale: ing. Salvatore Asero Impiantistico: ing. Massimo Spigarelli
Construction manager: Architettonico: arch. Salvatore ContrafattoStrutturale: ing. Salvatore Asero Impiantistico: ing. Salvatore Raiti
Contributors: arch. Antonino Salanitro, arch. Silvana Ciraolo, arch. Cinzia Lucia Trovato, ing. Giuseppina Cellino Caudo, arch. Claudia Catalano
Link: facebook album 1
facebook album 2
facebook album 3
Note: The building has a total area of ??approximately 4900 square meters and is built around the Church of Gypsies, dedicated to St. Mary goes to Egypt. The entire building, over time, has undergone several expansions and consistent: the result of this constructive evolution is what we read today, a ground floor and two upper floors, which revolve around a rectangular courtyard. The construction of a residence with attached collective cultural, educational and recreational lays the foundation for rehabilitation and social and cultural development of the entire neighborhood where is located the complex of buildings, putting in place a structure refunctionalization targeted development of articulated services and educational activities, social, cultural and entertainment venues, also serving the entire city. In particular, a College of Excellence will be created for college students, who enjoy food and accommodation and support high quality teaching.

