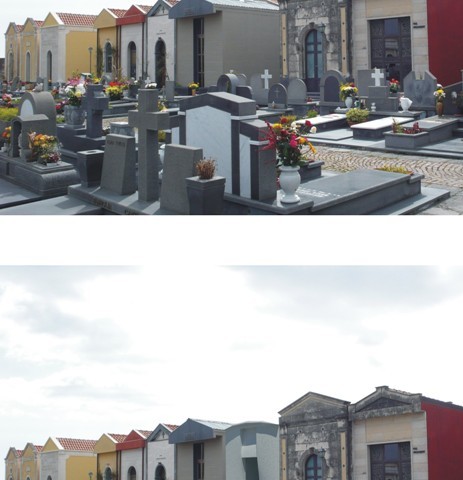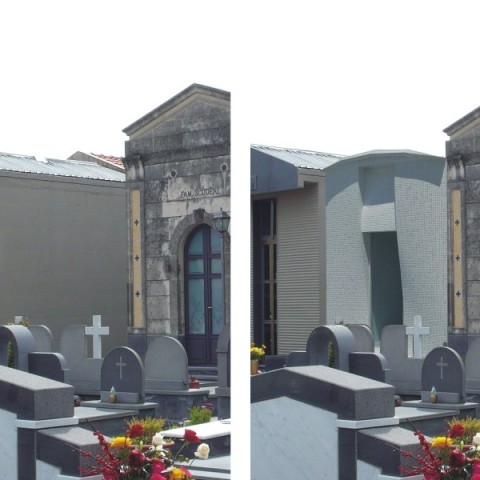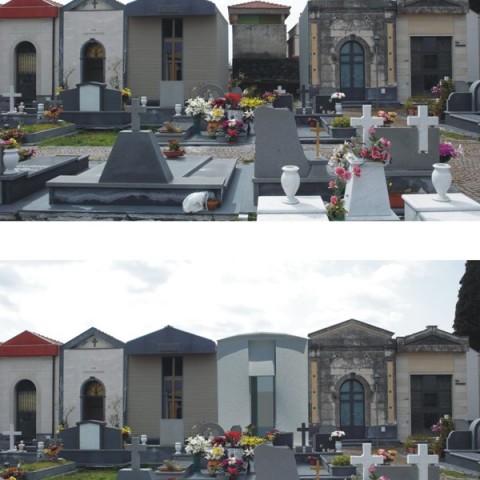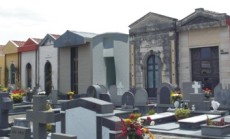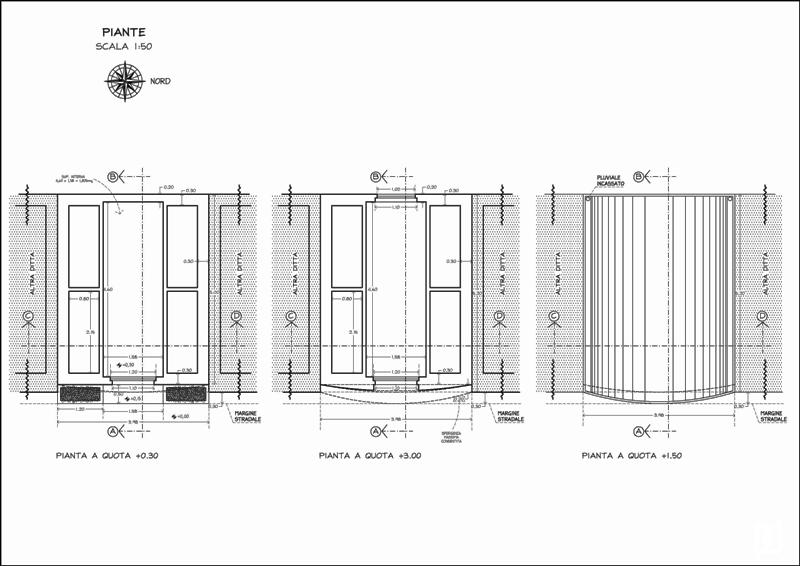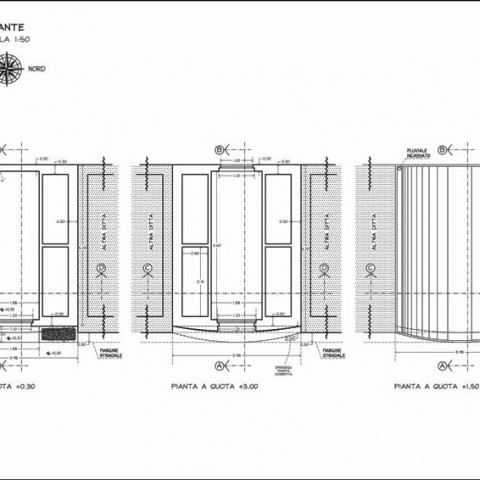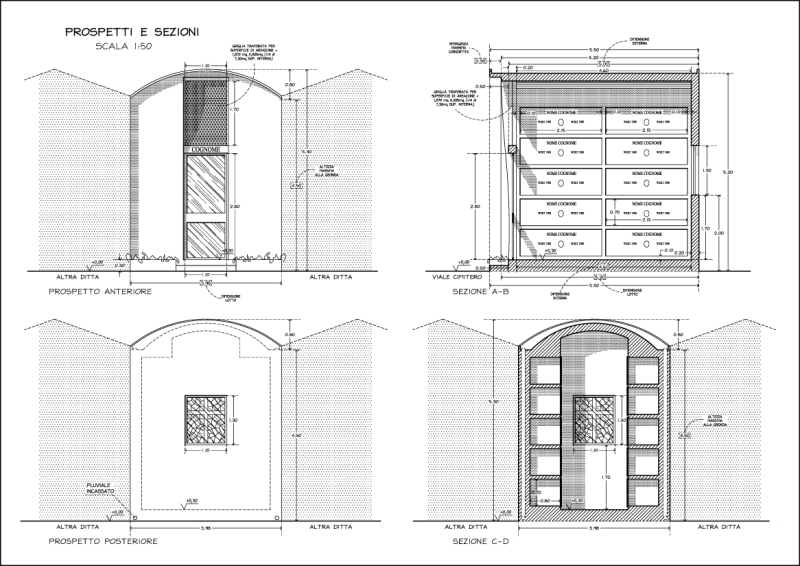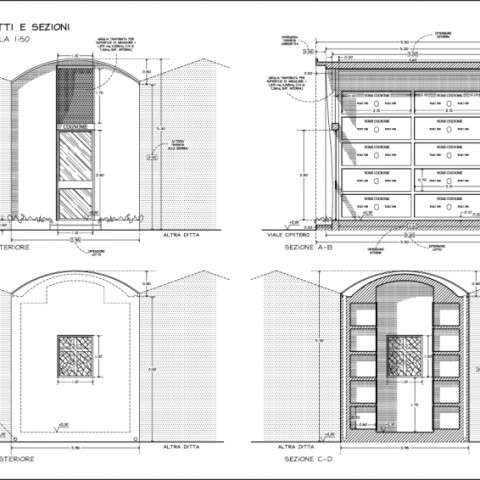project details
Location: Tremestieri Etneo (CT)
Designer: arch. Salvatore Contrafatto
Construction manager: arch. Salvatore Contrafatto
Contributors: ing. Salvatore Asero (strutture), ing. Giulia La Ganga Vasta
Link: facebook album
Note: The planned funerary chapel, which will house no. 20 loculi arranged on two opposite sides facing each other, will have maximum dimensions already defined by the Municipal Cemetery Plan rules (lot measures = 5.20m x 3.98m and maximum height at the eaves = 4,50m). Formed by a single compartment (internal walkable inside = 7.30 square meters) will have the front entrance with two small planters on the sides, and a window of light finished with colored glass "cathedral type" on the opposite side. The main frame will have an aeration grid equal to 2,695 square meters, which is more than 1,825 square meters, equal to a ¼ of the internal surface that can be walked on. The curvilinear front elevation will be finished with white mosaic tiles. This composition of volumes was dictated by the need to make the intervention, though always in its simplicity, contemporary and at the same time of strong symbolic impact, especially for the function it is intended for. The supporting structure, duly separated from the chapels adjacent through a seismic joint, is provided in reinforced concrete conglomerate including the foundations, the intermediate slabs of the niches as well as the roof that will be finished with waterproofing panels with slated sheath. The downspouts will be embedded in vertical structures.
Designer: arch. Salvatore Contrafatto
Construction manager: arch. Salvatore Contrafatto
Contributors: ing. Salvatore Asero (strutture), ing. Giulia La Ganga Vasta
Link: facebook album
Note: The planned funerary chapel, which will house no. 20 loculi arranged on two opposite sides facing each other, will have maximum dimensions already defined by the Municipal Cemetery Plan rules (lot measures = 5.20m x 3.98m and maximum height at the eaves = 4,50m). Formed by a single compartment (internal walkable inside = 7.30 square meters) will have the front entrance with two small planters on the sides, and a window of light finished with colored glass "cathedral type" on the opposite side. The main frame will have an aeration grid equal to 2,695 square meters, which is more than 1,825 square meters, equal to a ¼ of the internal surface that can be walked on. The curvilinear front elevation will be finished with white mosaic tiles. This composition of volumes was dictated by the need to make the intervention, though always in its simplicity, contemporary and at the same time of strong symbolic impact, especially for the function it is intended for. The supporting structure, duly separated from the chapels adjacent through a seismic joint, is provided in reinforced concrete conglomerate including the foundations, the intermediate slabs of the niches as well as the roof that will be finished with waterproofing panels with slated sheath. The downspouts will be embedded in vertical structures.


