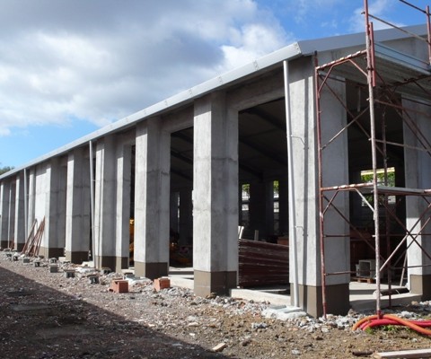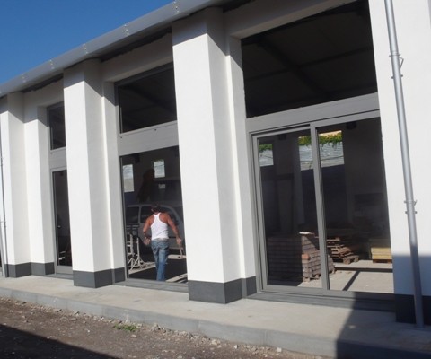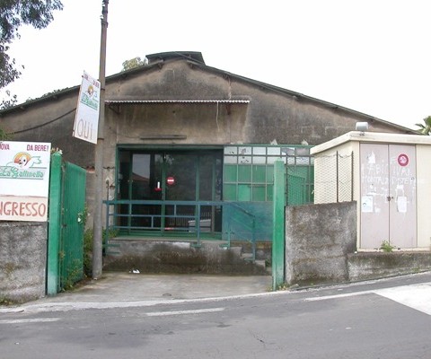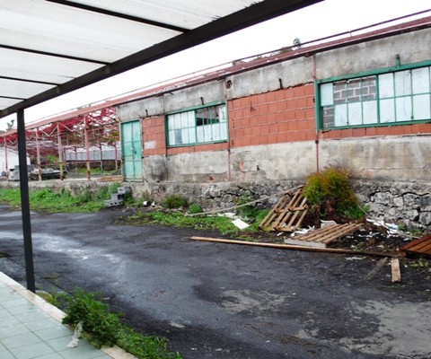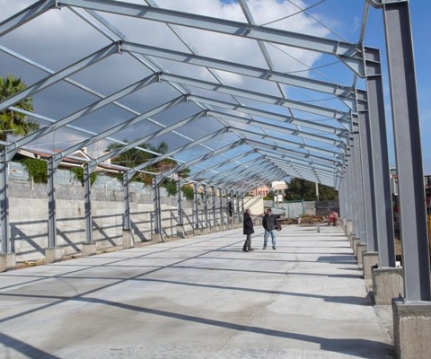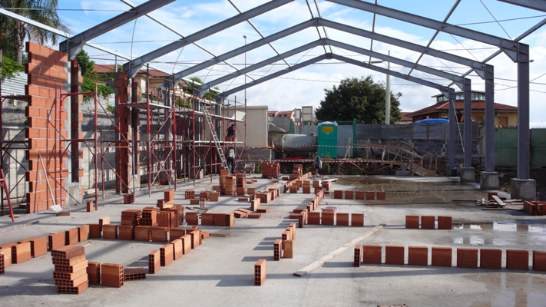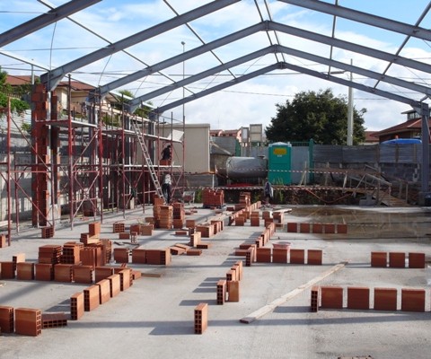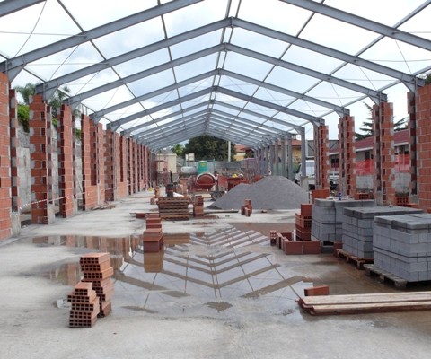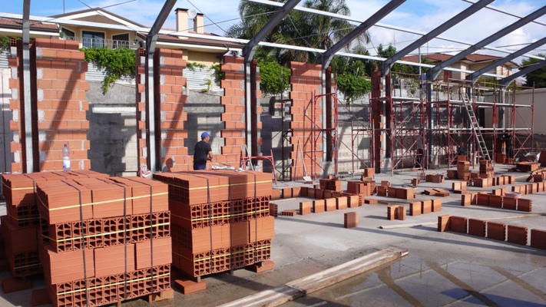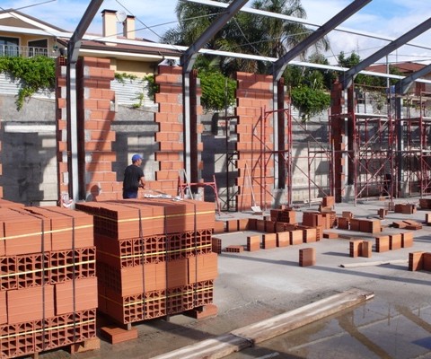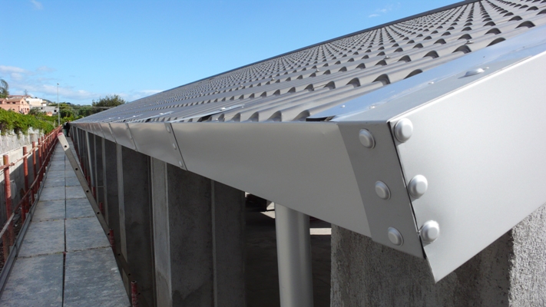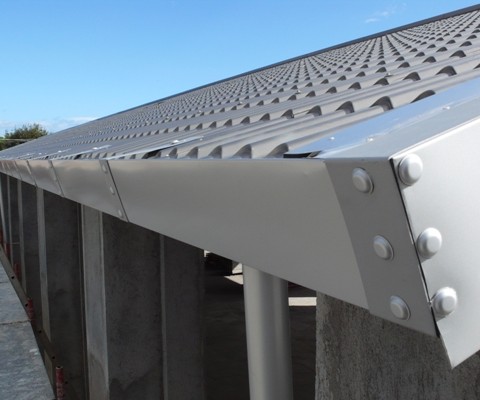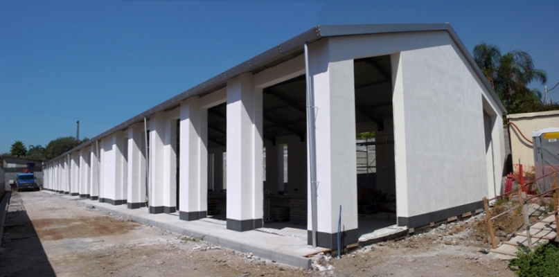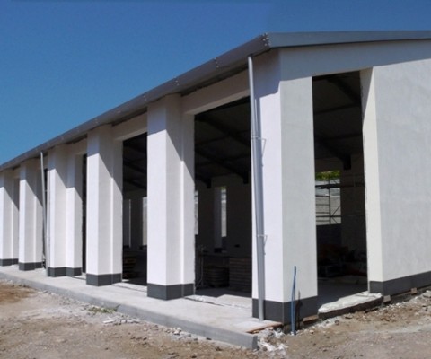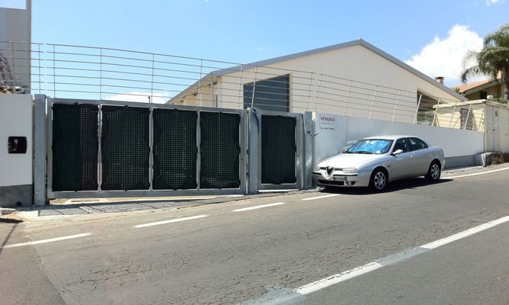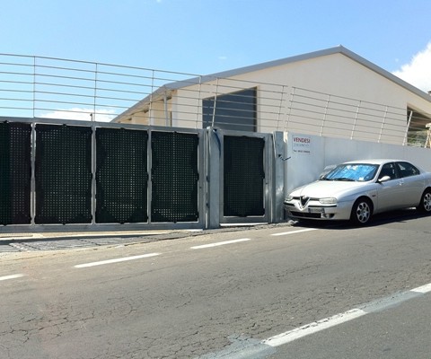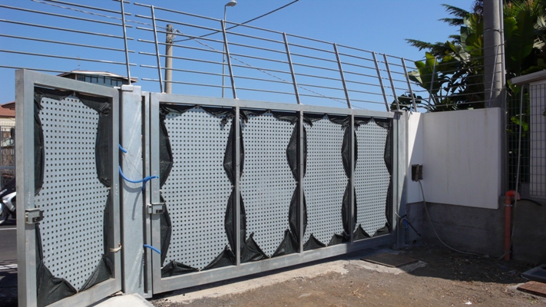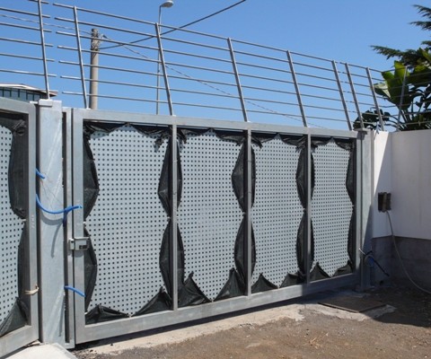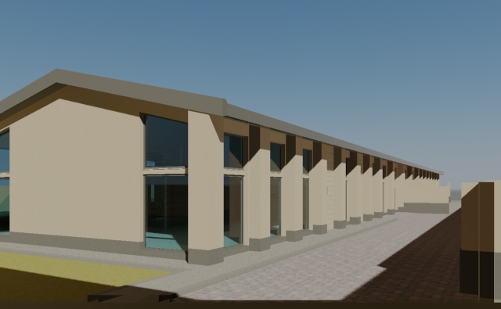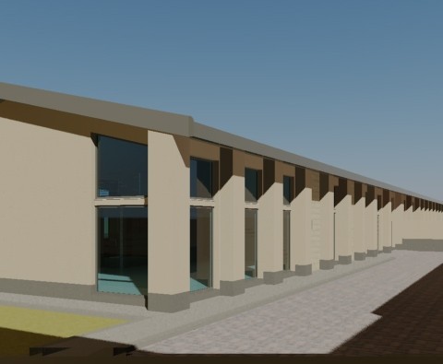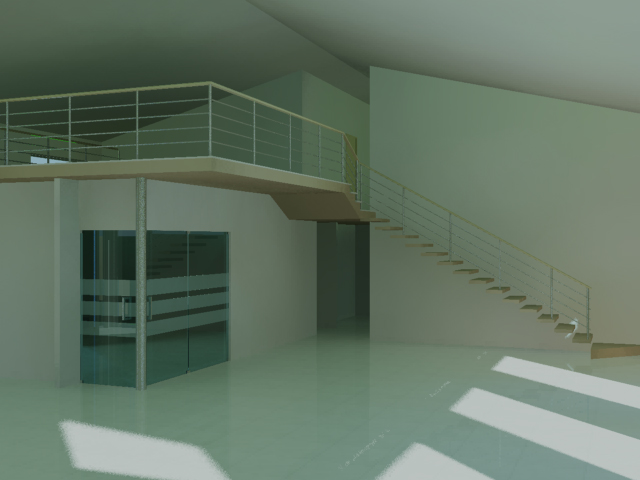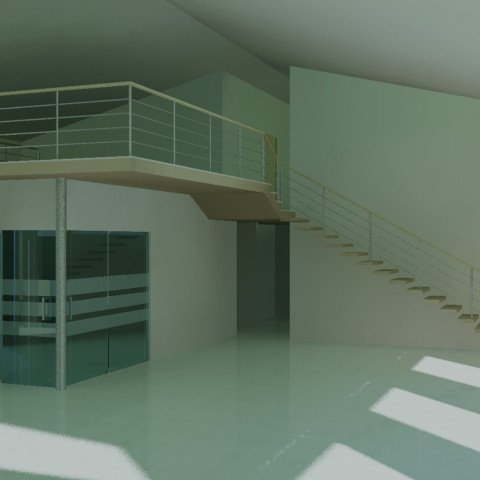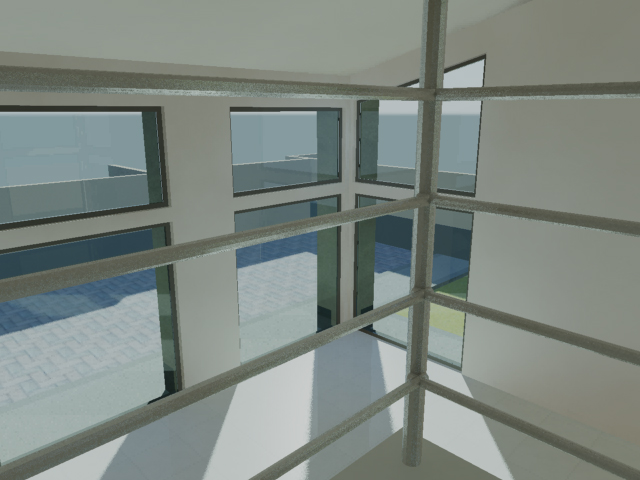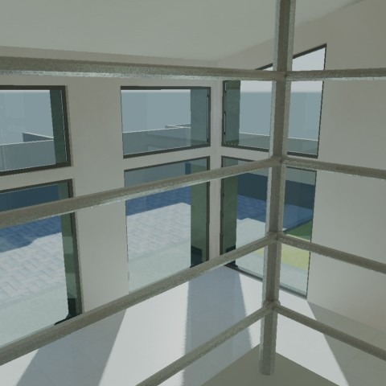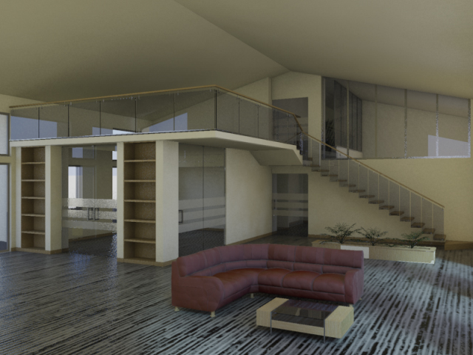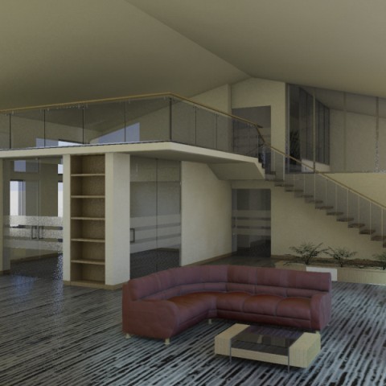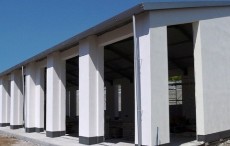project details
Location: Catania, Italy
Designer: arch. Salvatore Contrafatto
Construction manager: arch. Salvatore Contrafatto
Note: The building object of the demolition and reconstruction intervention consists of a single rectangular-shaped body of dimensions of mt. (63.40 x 12.60). It is shaped as a shed with pitched roof. The load-bearing structure consists of a series of iron frames with trussed roof, double-pitched, with a covering of light elements of galvanized sheet. The perimeter closure consists of cementitious blocks with ribbon windows on the side elevations interrupted by doors for access. On the whole it presents itself with character and structural typology of precariousness, even if it does not present static prejudice for the consistency in which it is found. The structure will be revived in metal profiles, shaped like portals for the entire width of the building, stuck to the foot at a perimeter truss. All the portals will be connected to each other and the whole structure will be checked according to the law n.64 / 74. The roof will be made of double pitch, with UPN profiles, from one portal to another, with overlapping metal panels, self-supporting and insulated in polyurethane, specific for inclined roofs. The roof structure will be suspended at the level of the current gutter line. The internal interventions of the building will involve the demolition of some parts of the pre-existing partitions and the restoration of the remaining parts, as well as the construction of new partitions that will serve for a more functional division of the interior spaces (on one side offices with related staff services) distinguished by gender, on the other side an open-space exhibition with services for the public and divided by gender).
Designer: arch. Salvatore Contrafatto
Construction manager: arch. Salvatore Contrafatto
Note: The building object of the demolition and reconstruction intervention consists of a single rectangular-shaped body of dimensions of mt. (63.40 x 12.60). It is shaped as a shed with pitched roof. The load-bearing structure consists of a series of iron frames with trussed roof, double-pitched, with a covering of light elements of galvanized sheet. The perimeter closure consists of cementitious blocks with ribbon windows on the side elevations interrupted by doors for access. On the whole it presents itself with character and structural typology of precariousness, even if it does not present static prejudice for the consistency in which it is found. The structure will be revived in metal profiles, shaped like portals for the entire width of the building, stuck to the foot at a perimeter truss. All the portals will be connected to each other and the whole structure will be checked according to the law n.64 / 74. The roof will be made of double pitch, with UPN profiles, from one portal to another, with overlapping metal panels, self-supporting and insulated in polyurethane, specific for inclined roofs. The roof structure will be suspended at the level of the current gutter line. The internal interventions of the building will involve the demolition of some parts of the pre-existing partitions and the restoration of the remaining parts, as well as the construction of new partitions that will serve for a more functional division of the interior spaces (on one side offices with related staff services) distinguished by gender, on the other side an open-space exhibition with services for the public and divided by gender).

