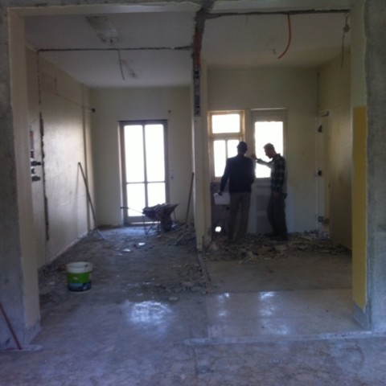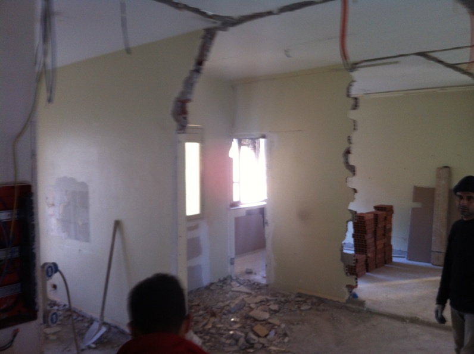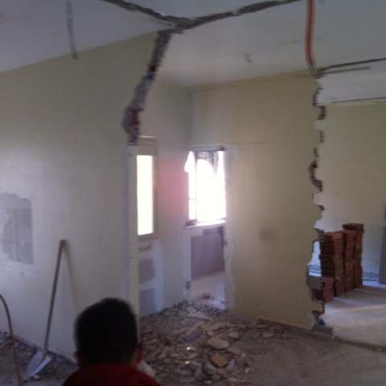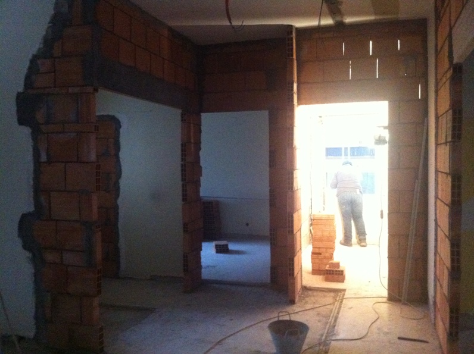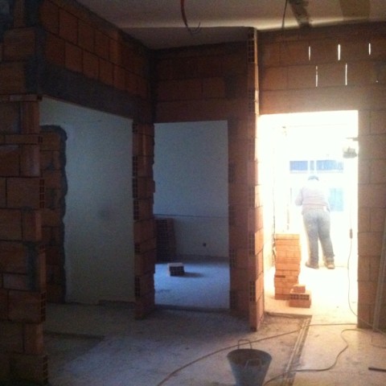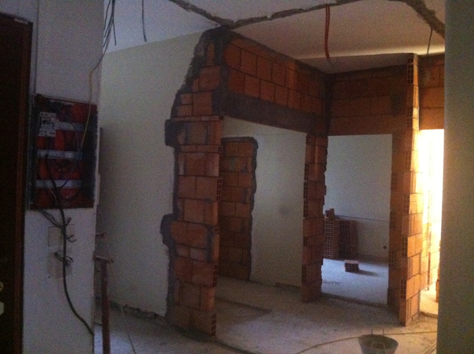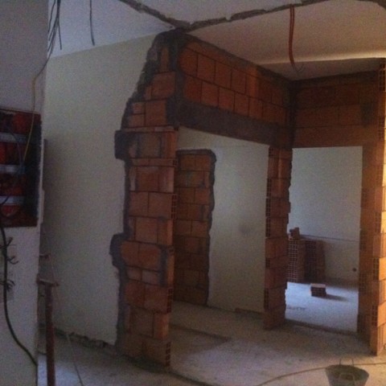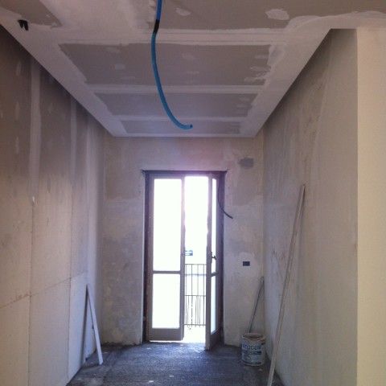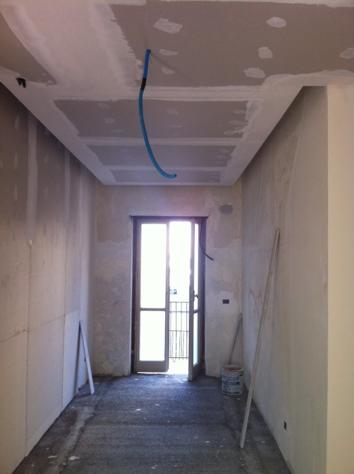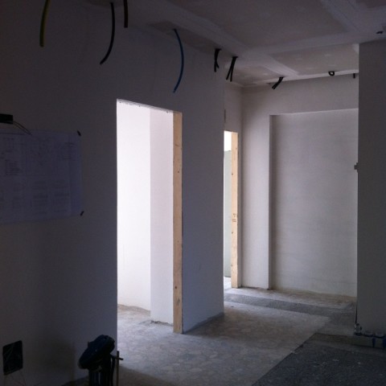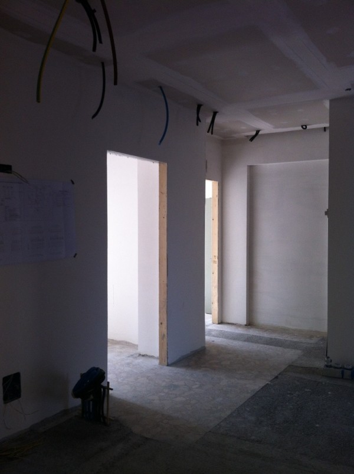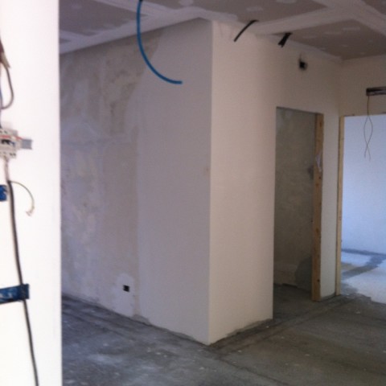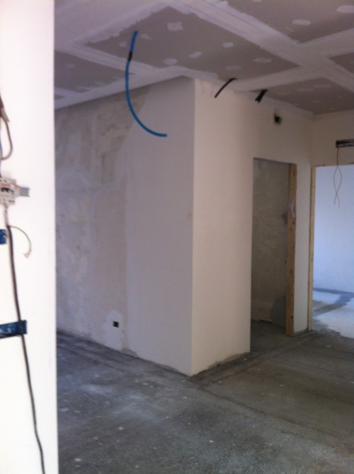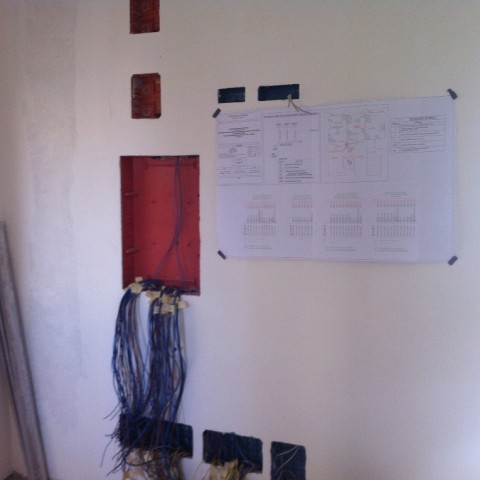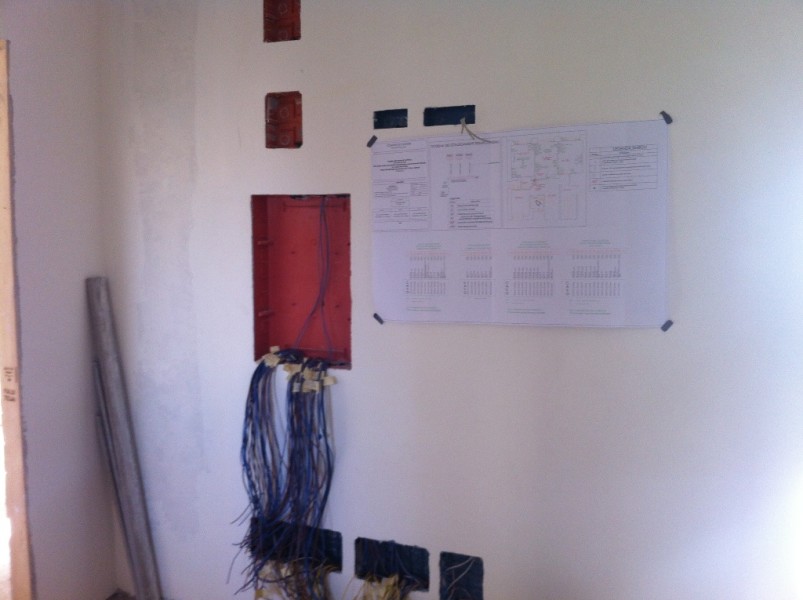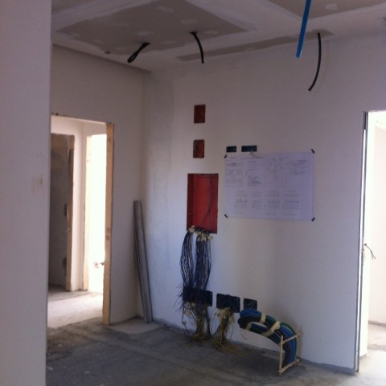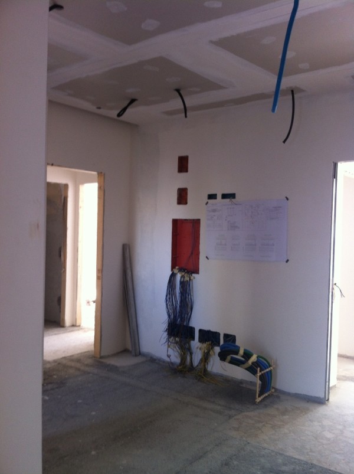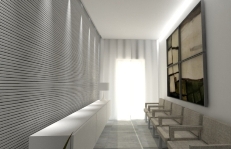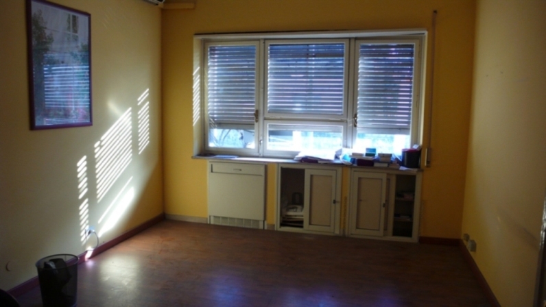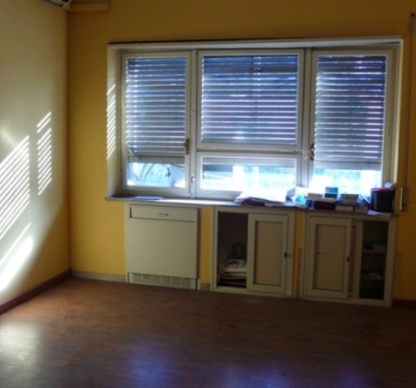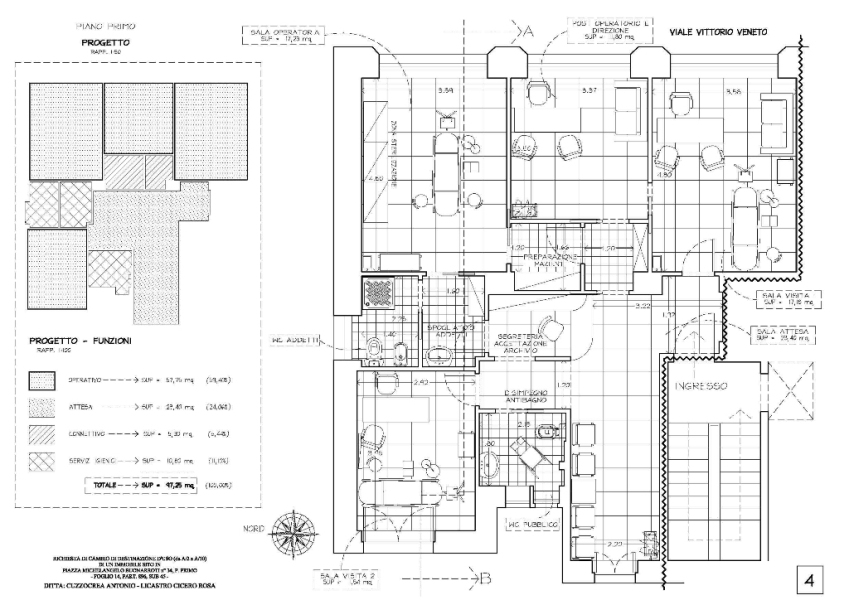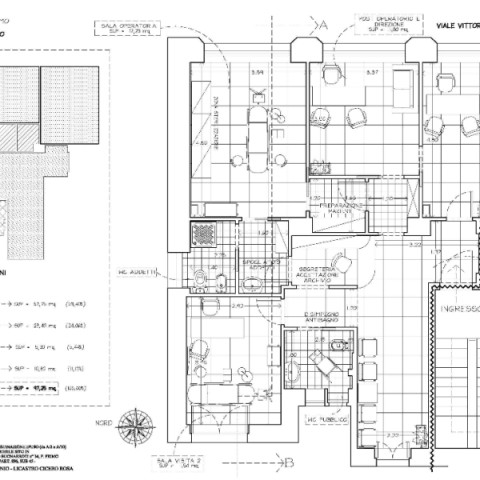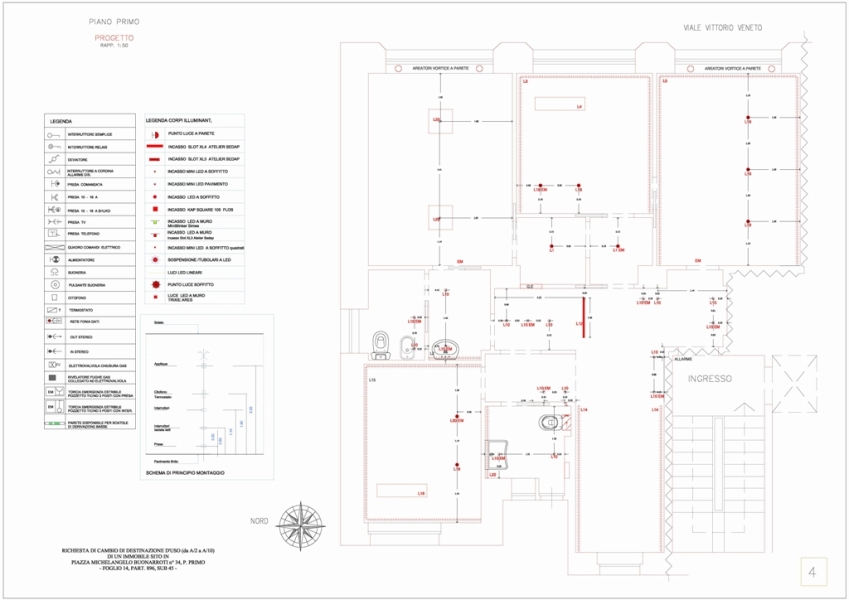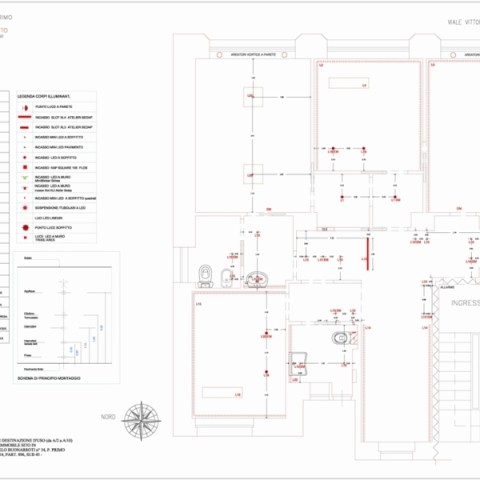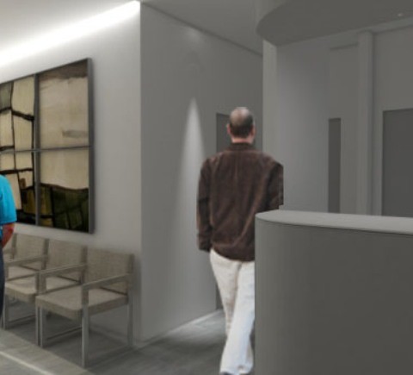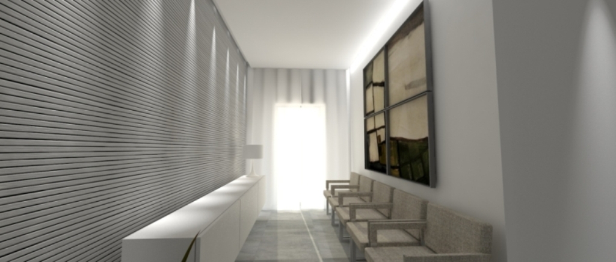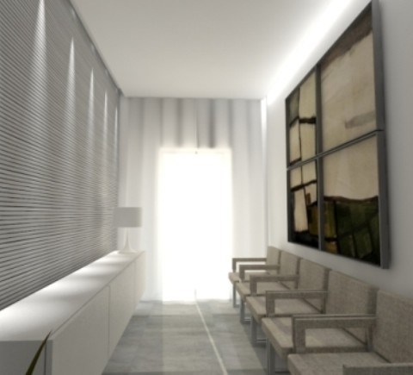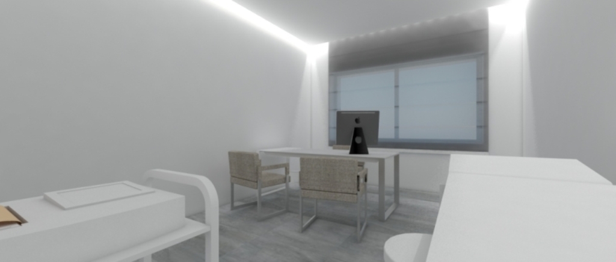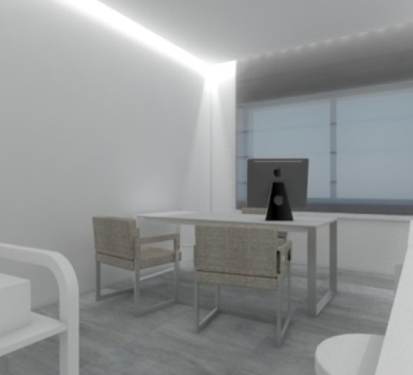project details
Location: Catania, Italy
Designer: arch. Salvatore Contrafatto
Construction manager: arch. Salvatore Contrafatto
Contributors: ing. Giulia La Ganga Vasta
Note: The project concerns the internal works of the building and a change of intended use of the same premises, from category A / 2 to A / 10, for private medical practice. Having said this and having found the need to "clean up", redistribute and provide adequate services to the building, the following works are considered necessary: - the remaking of the flooring overlapping a new one with characteristics suitable for the use of private study; - the demolition of some partitions and the reconstruction of the same according to the new design scheme; - the cleaning of the existing wall to be maintained and its painting after preparation of the walls; - the felling and the replacement of internal and external fixtures; - the reconstruction of electrical and hydraulic systems according to current legislation; - the remaking of the toilets, including sanitary equipment, and the wall covering with washable tiles for a height of 2.20 meters. The toilets are equipped with an adequate suction system in compliance with current legislation. Finally, it should be noted that it is not due to verification pursuant to Law 10/91 because for the real estate units in question they already have a heating and / or air conditioning system; however, for the purpose of improving the energy performance of the building, it is envisaged that the external window frames will be replaced with fixtures equipped with a low-emission glass-chamber.
Designer: arch. Salvatore Contrafatto
Construction manager: arch. Salvatore Contrafatto
Contributors: ing. Giulia La Ganga Vasta
Note: The project concerns the internal works of the building and a change of intended use of the same premises, from category A / 2 to A / 10, for private medical practice. Having said this and having found the need to "clean up", redistribute and provide adequate services to the building, the following works are considered necessary: - the remaking of the flooring overlapping a new one with characteristics suitable for the use of private study; - the demolition of some partitions and the reconstruction of the same according to the new design scheme; - the cleaning of the existing wall to be maintained and its painting after preparation of the walls; - the felling and the replacement of internal and external fixtures; - the reconstruction of electrical and hydraulic systems according to current legislation; - the remaking of the toilets, including sanitary equipment, and the wall covering with washable tiles for a height of 2.20 meters. The toilets are equipped with an adequate suction system in compliance with current legislation. Finally, it should be noted that it is not due to verification pursuant to Law 10/91 because for the real estate units in question they already have a heating and / or air conditioning system; however, for the purpose of improving the energy performance of the building, it is envisaged that the external window frames will be replaced with fixtures equipped with a low-emission glass-chamber.

