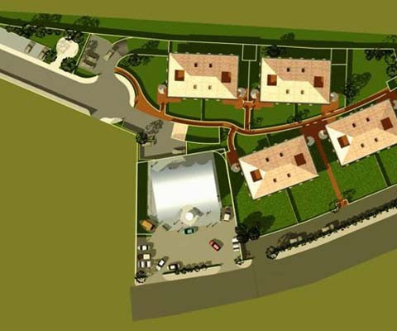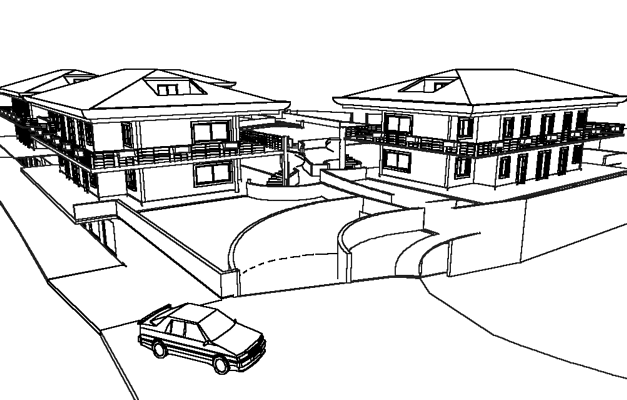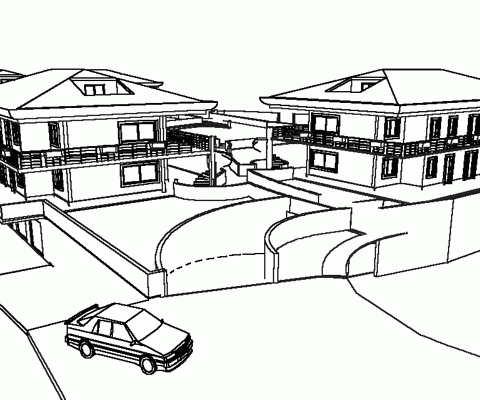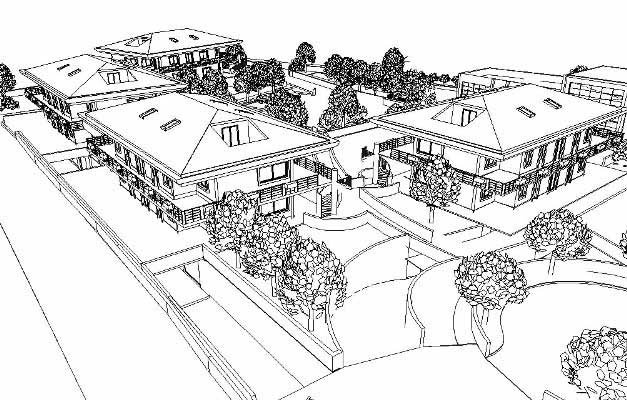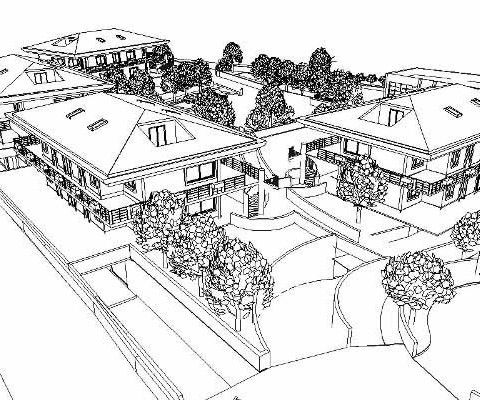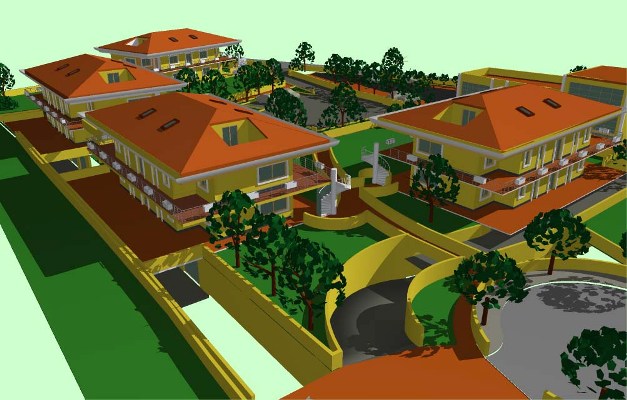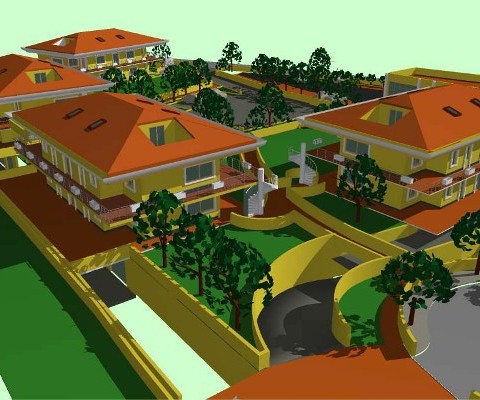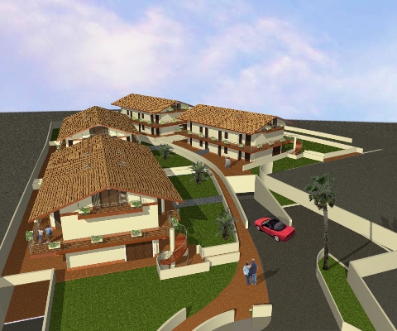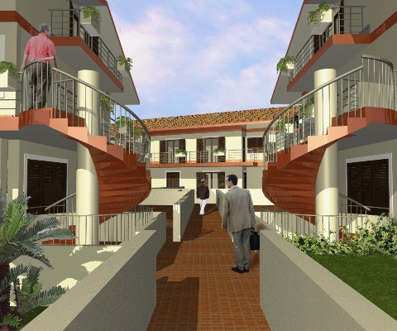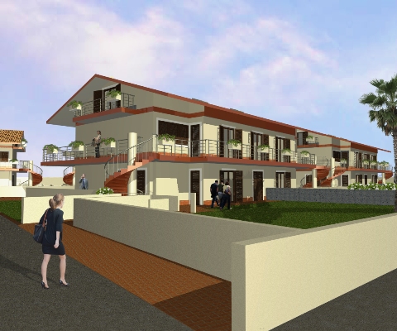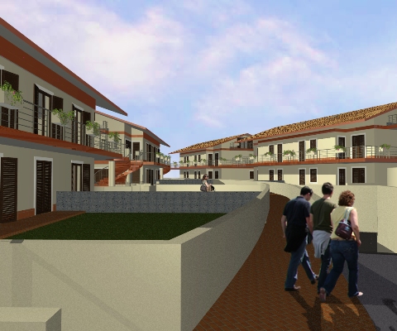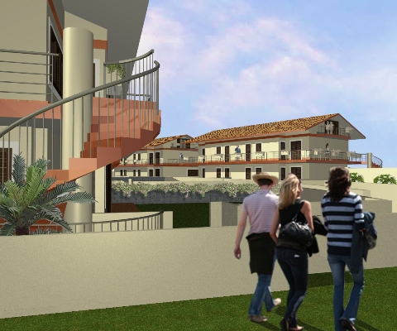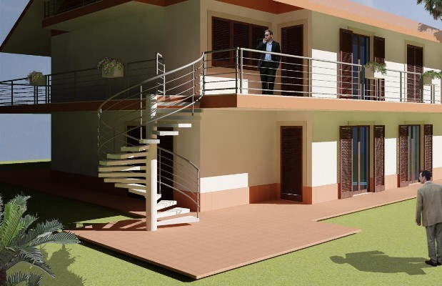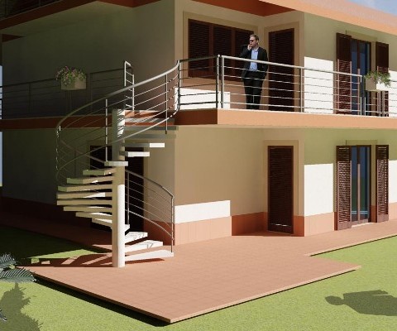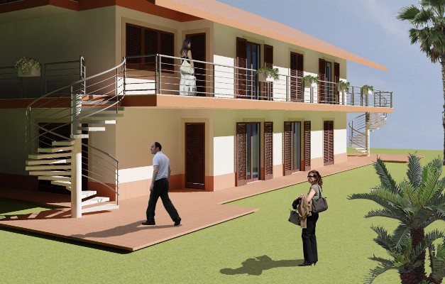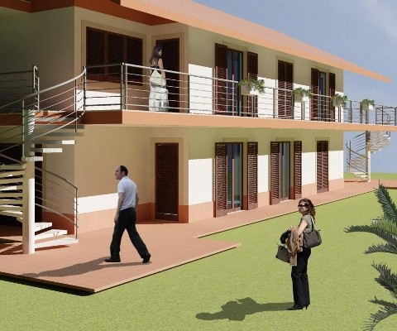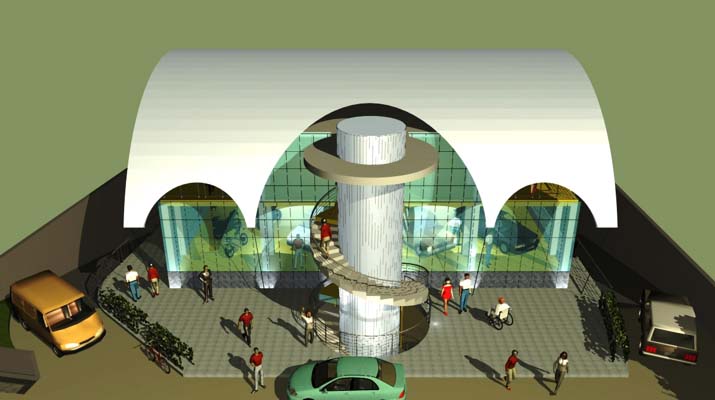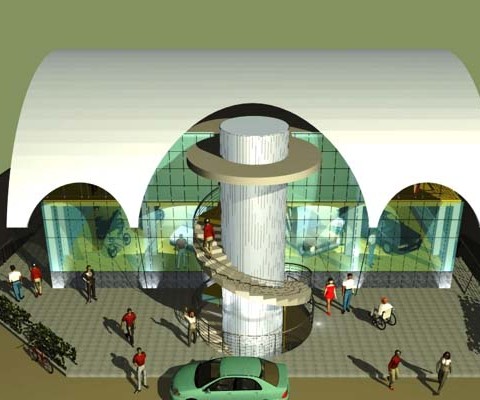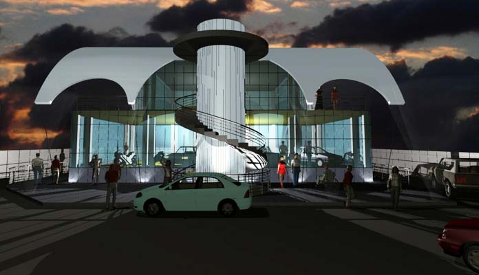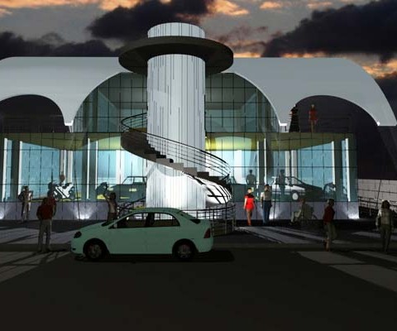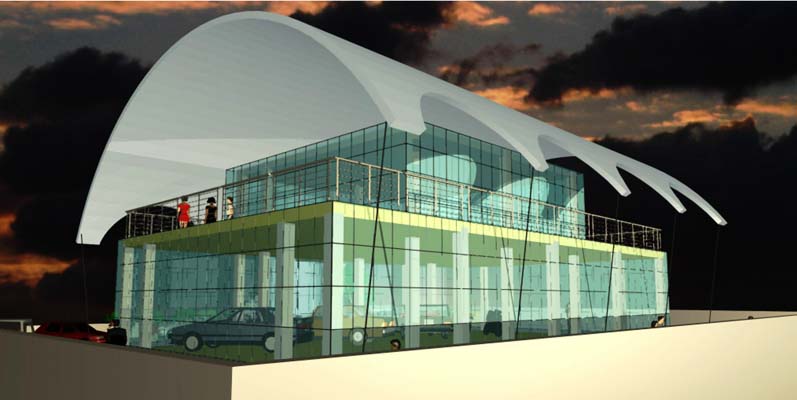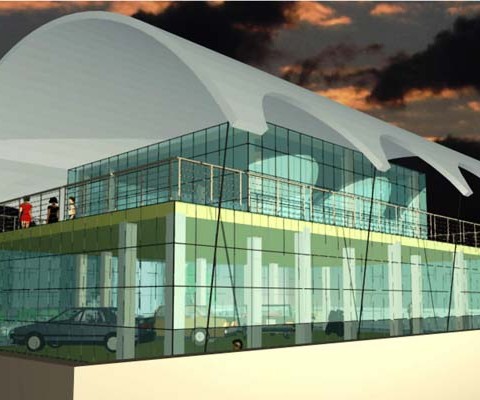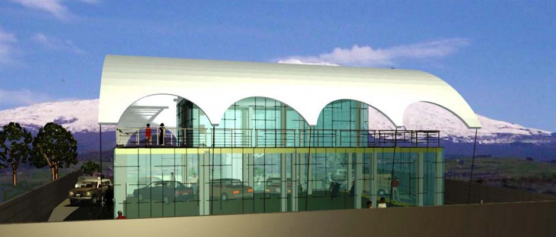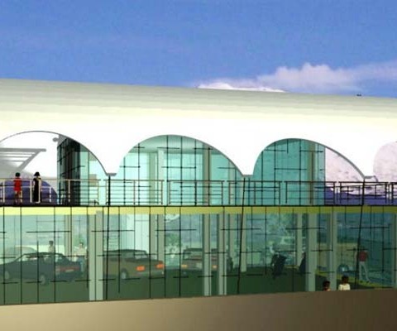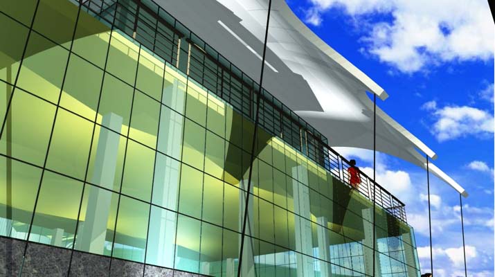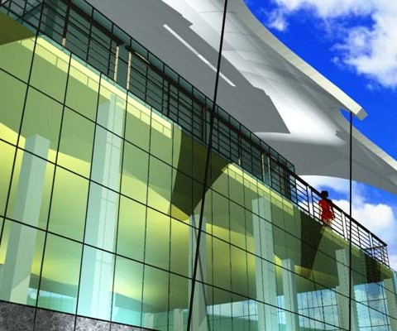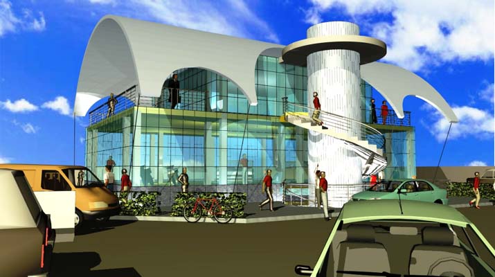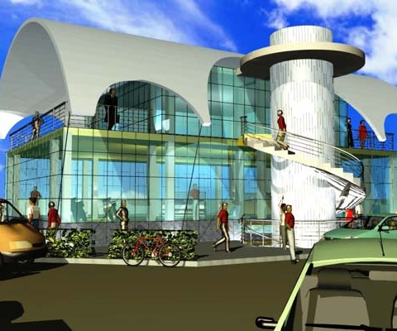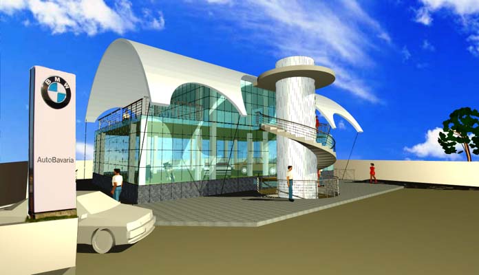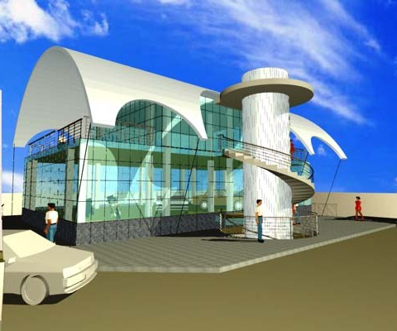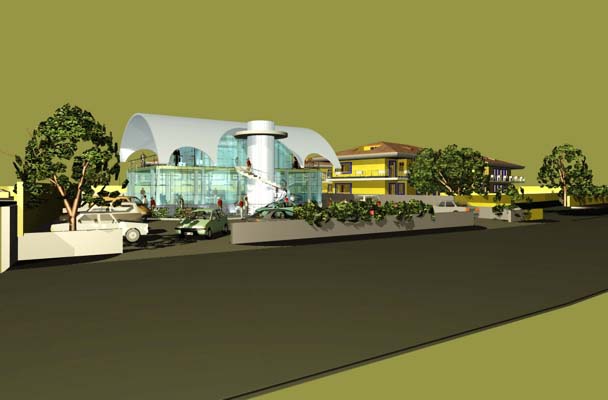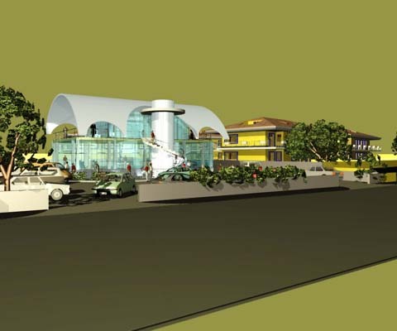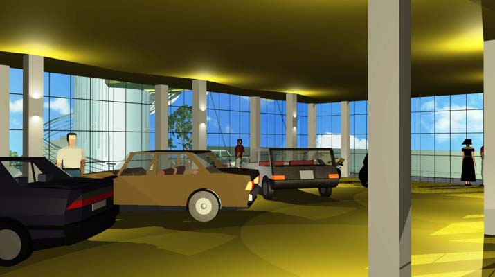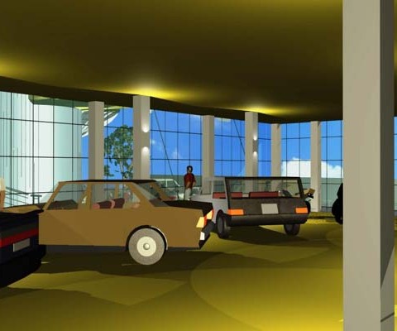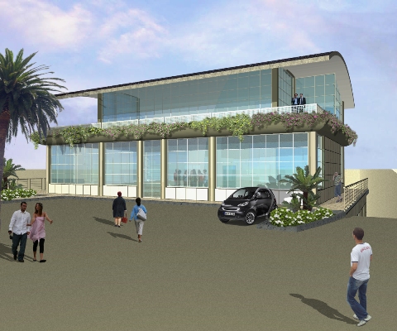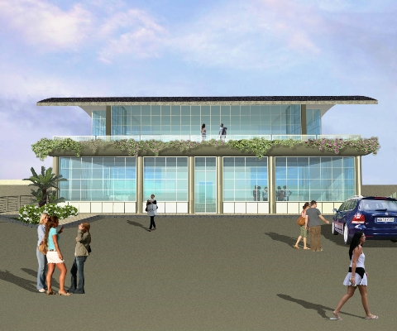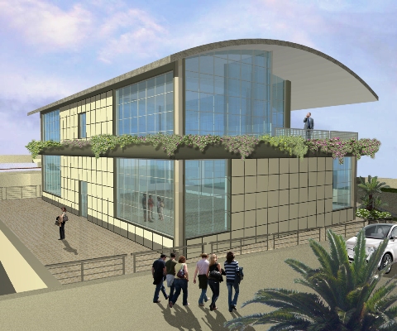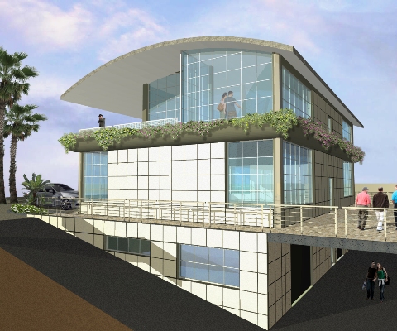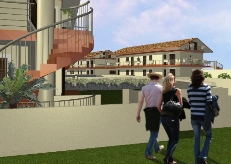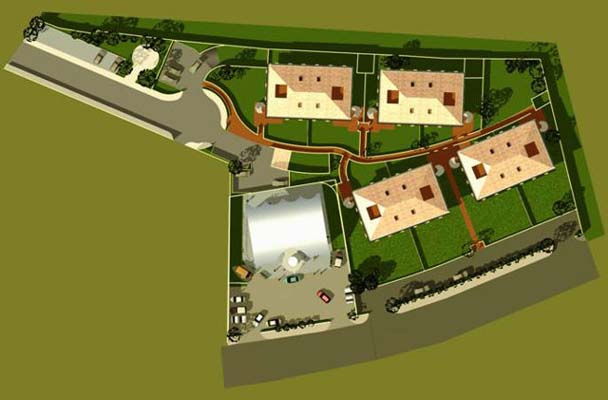project details
Location: San Gregorio di Catania - Catania, Italy
Designer: arch. Salvatore Contrafatto
Construction manager: arch. Salvatore Contrafatto
Contributors: arch. Antonino Salanitro, arch. Claudia Catalano, arch. Cinzia Lucia Trovato
Note: RESIDENTIAL AREA It provides four buildings each consisting of two floors above ground, an attic with attached drying room and a basement for private parking. Each apartment on the ground floor has a piece of land to be used as a garden. The main façades of the buildings are enriched by the harmonic shapes of the external spiral staircases. The arrangement of the bodies generates a space destined to condominium parking, bordered by flowerbeds. COMMERCIAL AREA It will occupy an area that looks onto viale Europa and will be equipped with ample parking. The building, completely independent and independent from the residential complex, is intended for the tertiary sector and is laid out on two floors above ground (including the lower one with a larger surface than the one on the upper floor) and a singular floor.
Designer: arch. Salvatore Contrafatto
Construction manager: arch. Salvatore Contrafatto
Contributors: arch. Antonino Salanitro, arch. Claudia Catalano, arch. Cinzia Lucia Trovato
Note: RESIDENTIAL AREA It provides four buildings each consisting of two floors above ground, an attic with attached drying room and a basement for private parking. Each apartment on the ground floor has a piece of land to be used as a garden. The main façades of the buildings are enriched by the harmonic shapes of the external spiral staircases. The arrangement of the bodies generates a space destined to condominium parking, bordered by flowerbeds. COMMERCIAL AREA It will occupy an area that looks onto viale Europa and will be equipped with ample parking. The building, completely independent and independent from the residential complex, is intended for the tertiary sector and is laid out on two floors above ground (including the lower one with a larger surface than the one on the upper floor) and a singular floor.

