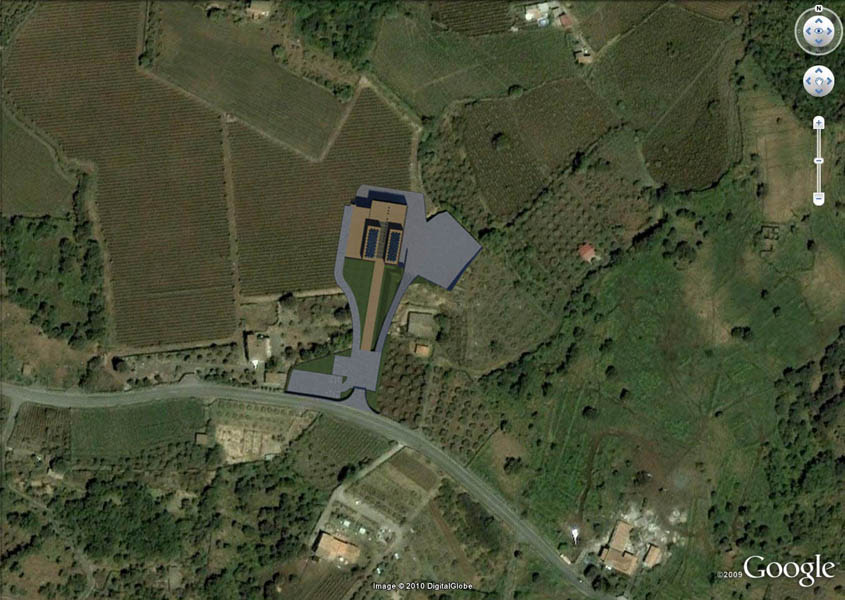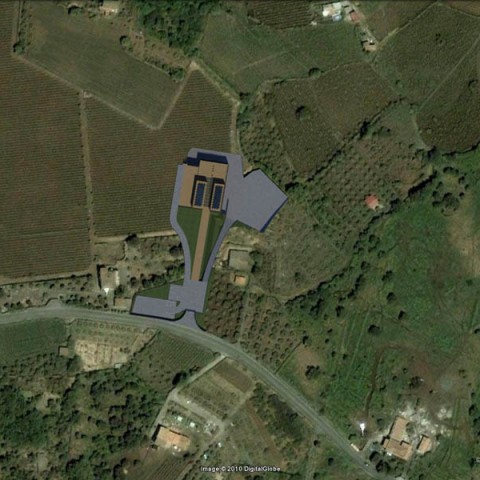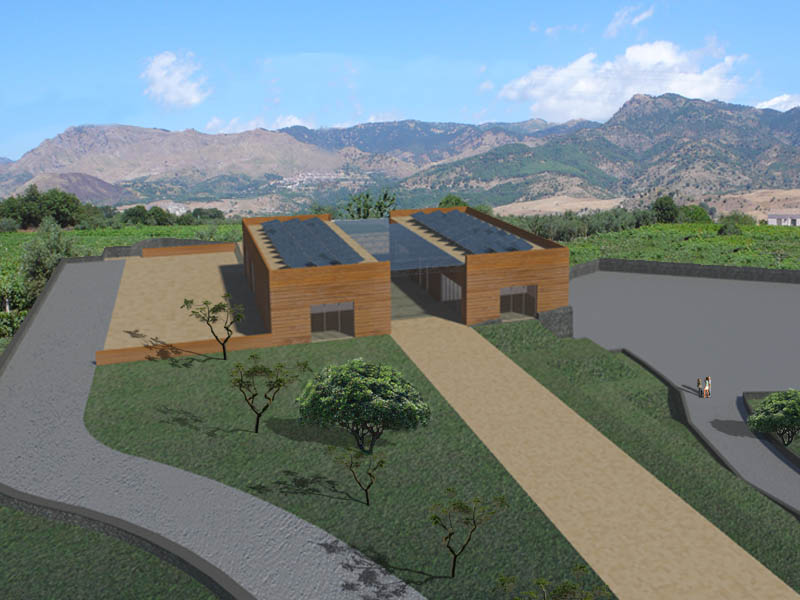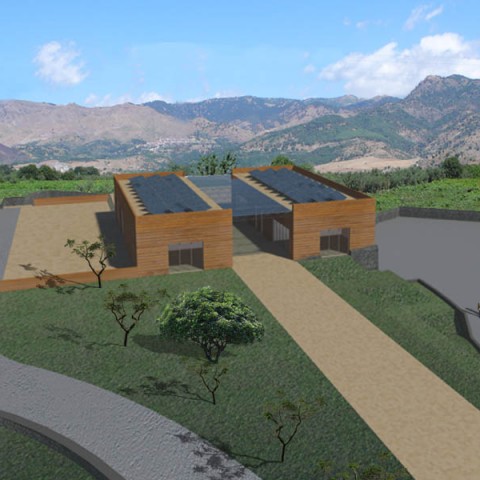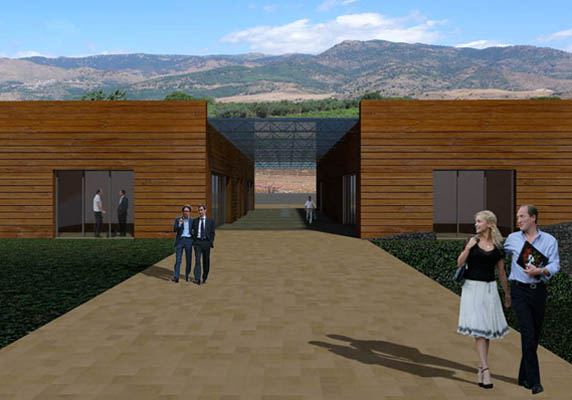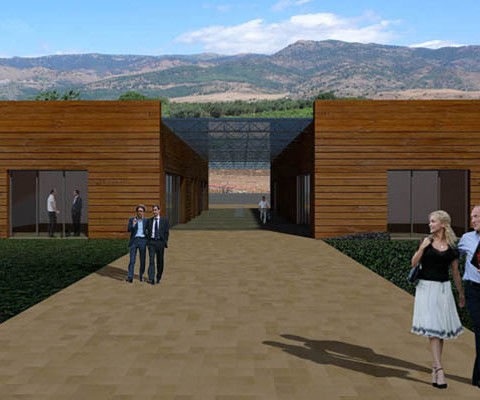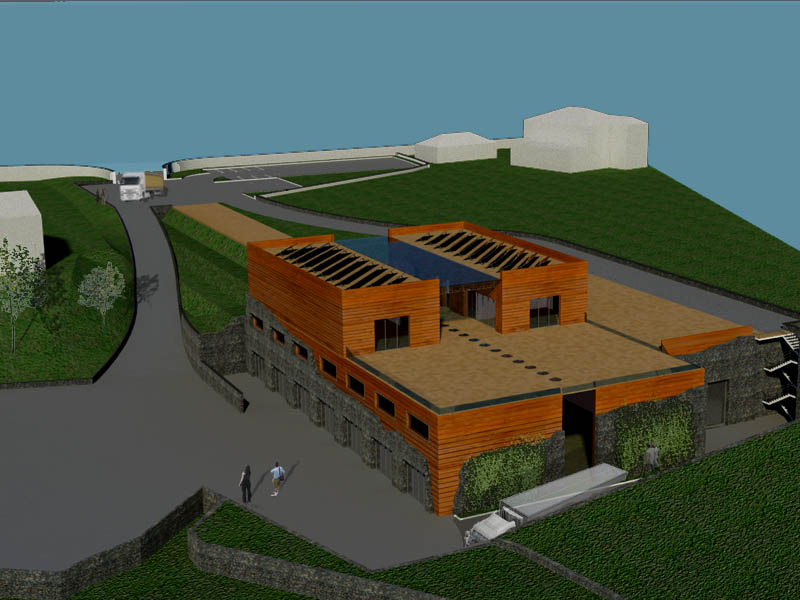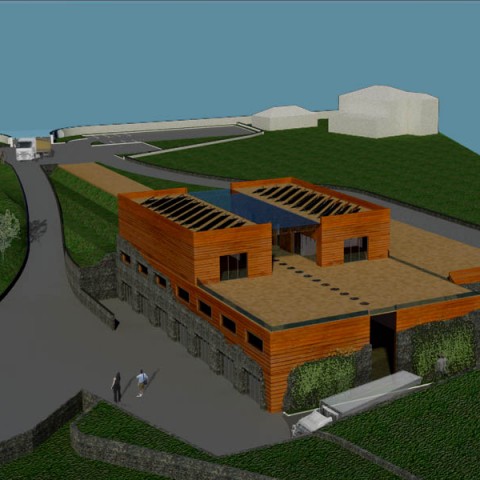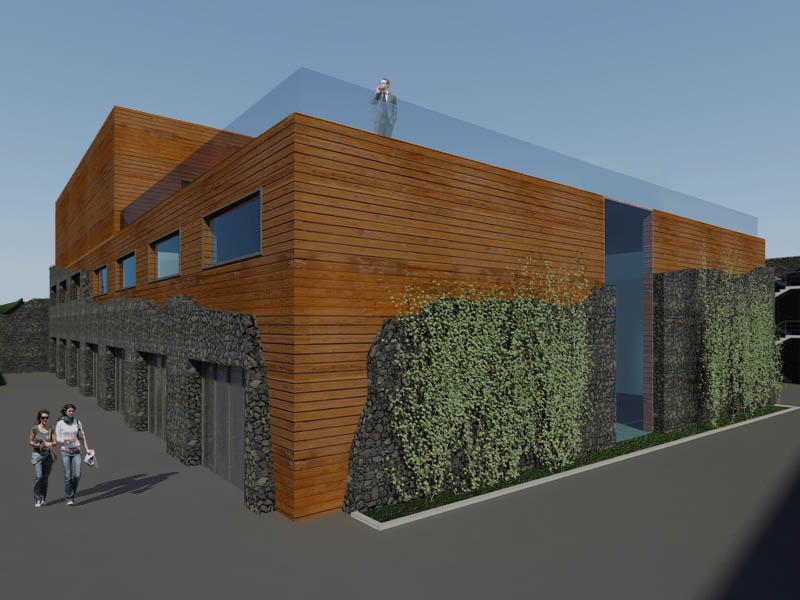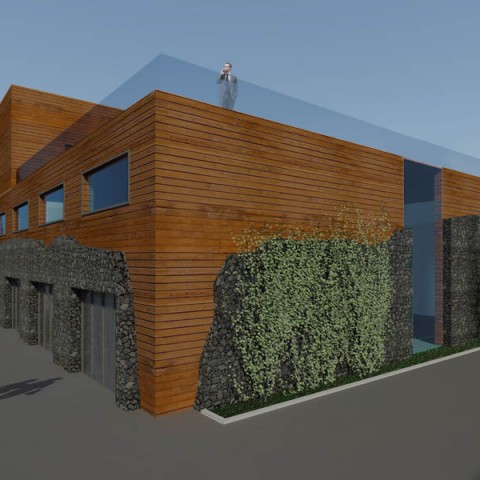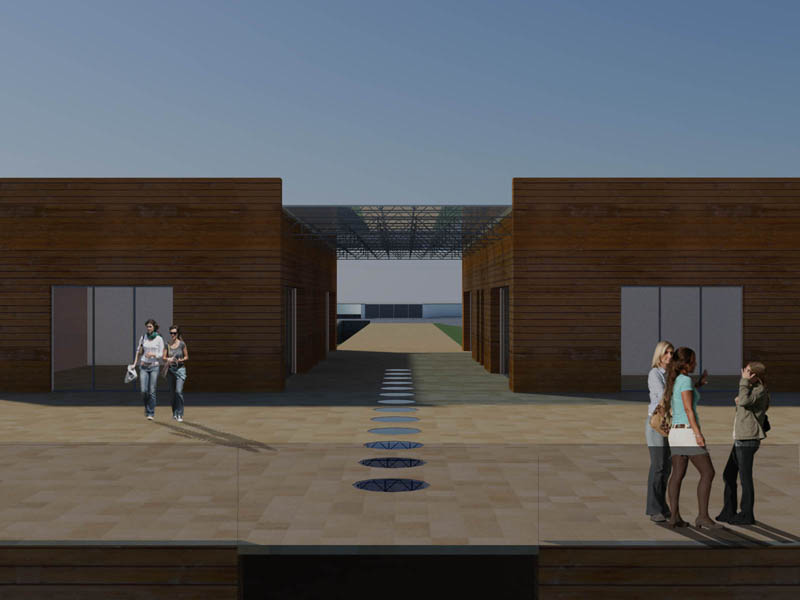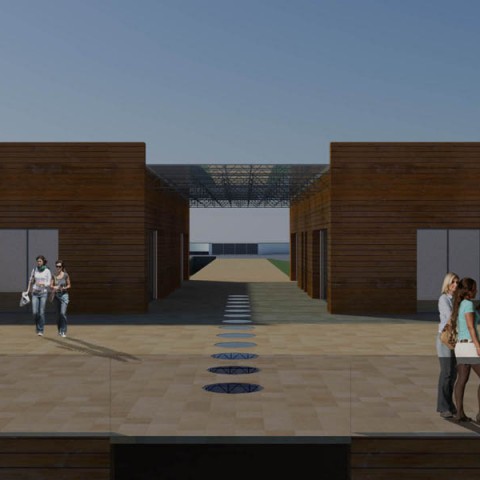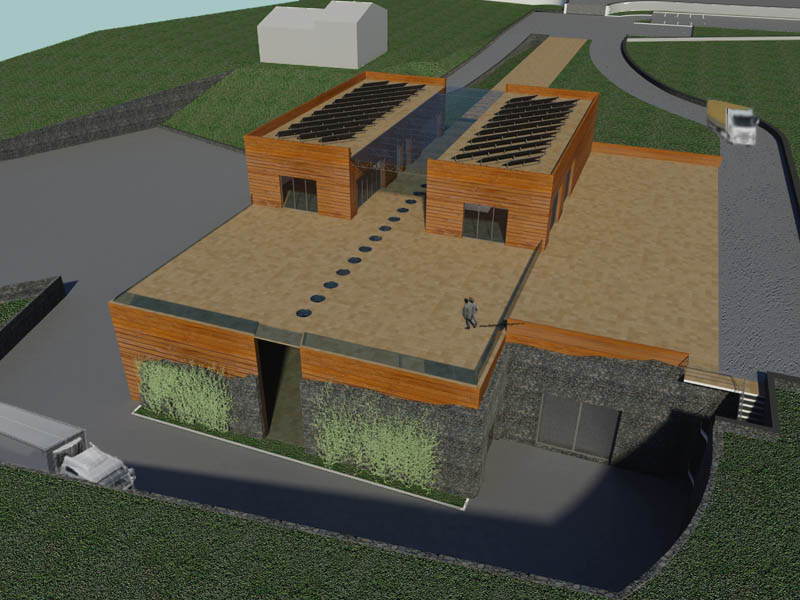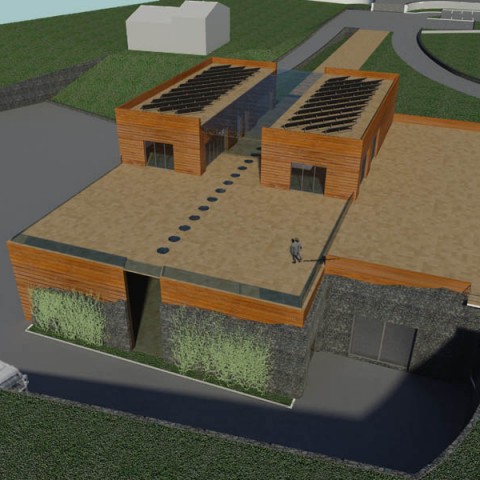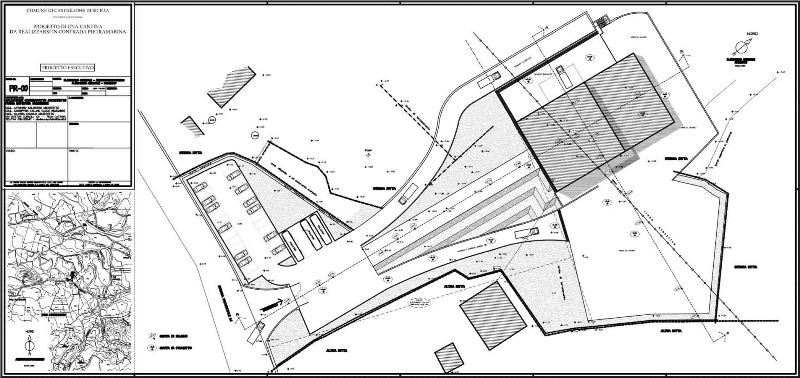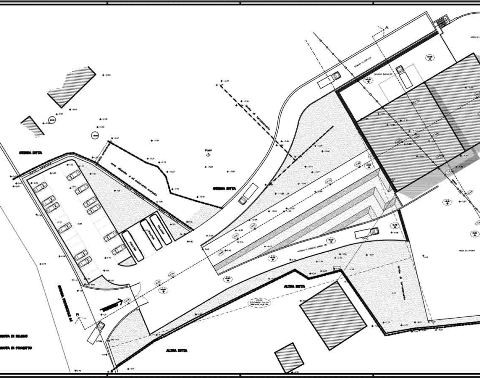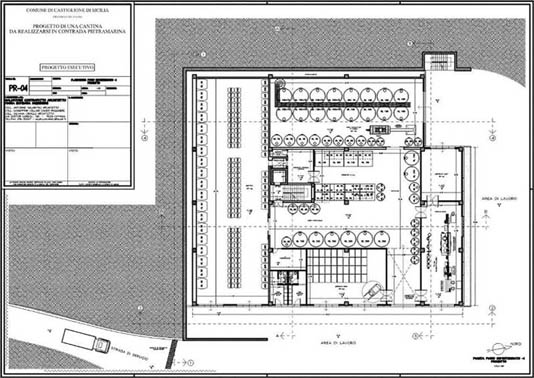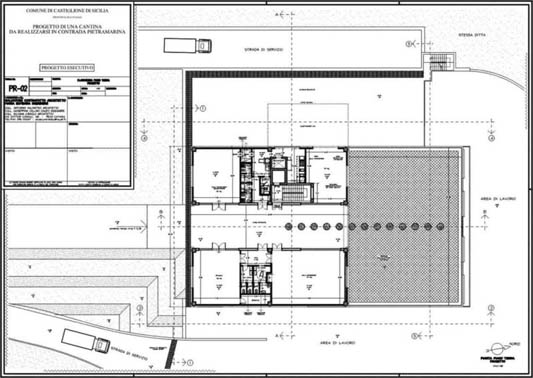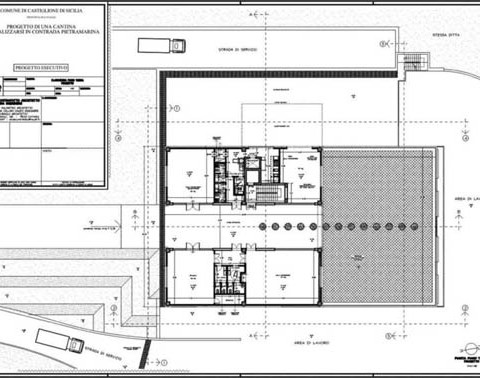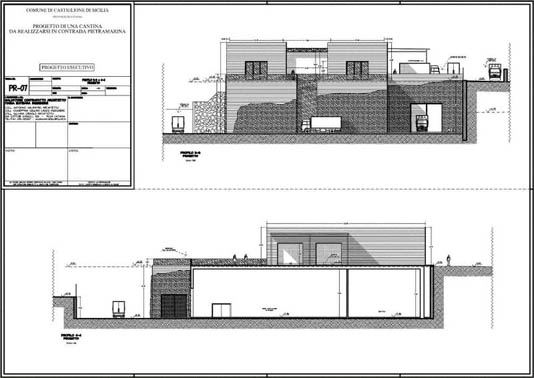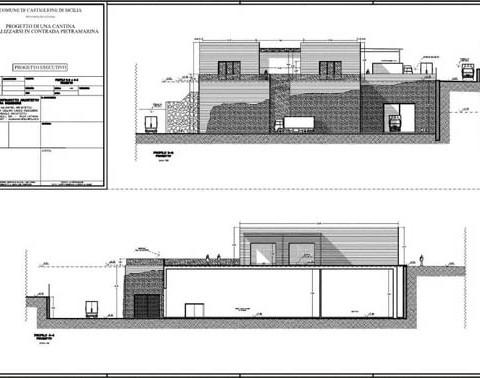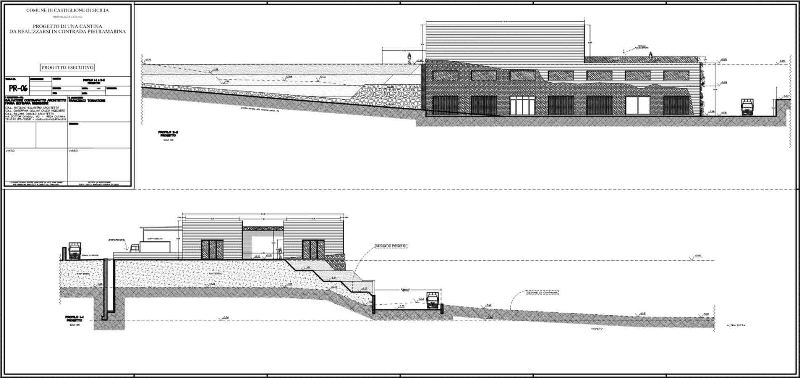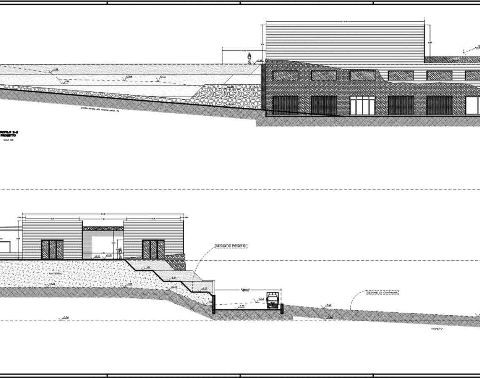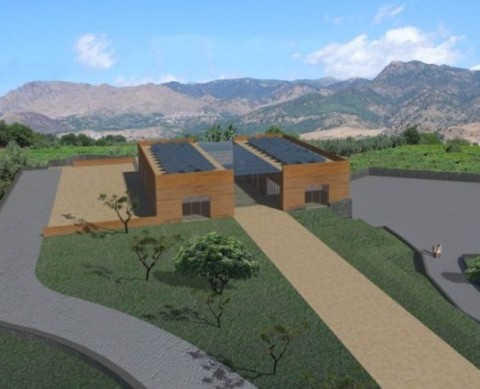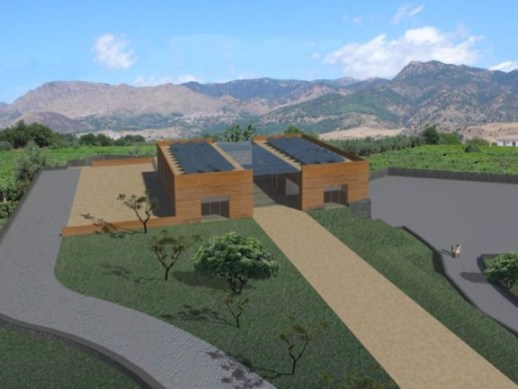project details
Location: Castiglione di Sicilia - Catania, Italy
Designer: arch. Salvatore Contrafatto, ing. Maria Bombara
Contributors: arch. Antonino Salanitro, ing. Giuseppina Cellino Caudo, ing. Giulia La Ganga Vasta
Note: The cellar consists of two basement floors and a ground floor, emerging from the road level. The predominant architectural image will be defined by lava stone walls, which, with their irregular pattern on the elevations of the basement floors, underline the intimate connection with the natural terrain from which they emerge, and wooden walls that, without interruption , envelop the emerging volumes of the ground floor and underline the pure, conceptual geometry of work, intervention and human presence. The oenological establishment will seem to emerge from the existing walls of the terraces; they will constitute the basement and the entire architectural organism will appear as carved into the rock, from which it will emerge without solutions of continuity to sublimate, gradually, in the "finite" and geometrically pure surfaces of the emerging volumes, finished with staves. This type of design intervention allows, from an expressive and figurative point of view, to put in perfect balance the spontaneous essence of nature with the subjective and finalized intervention of man.
Designer: arch. Salvatore Contrafatto, ing. Maria Bombara
Contributors: arch. Antonino Salanitro, ing. Giuseppina Cellino Caudo, ing. Giulia La Ganga Vasta
Note: The cellar consists of two basement floors and a ground floor, emerging from the road level. The predominant architectural image will be defined by lava stone walls, which, with their irregular pattern on the elevations of the basement floors, underline the intimate connection with the natural terrain from which they emerge, and wooden walls that, without interruption , envelop the emerging volumes of the ground floor and underline the pure, conceptual geometry of work, intervention and human presence. The oenological establishment will seem to emerge from the existing walls of the terraces; they will constitute the basement and the entire architectural organism will appear as carved into the rock, from which it will emerge without solutions of continuity to sublimate, gradually, in the "finite" and geometrically pure surfaces of the emerging volumes, finished with staves. This type of design intervention allows, from an expressive and figurative point of view, to put in perfect balance the spontaneous essence of nature with the subjective and finalized intervention of man.


