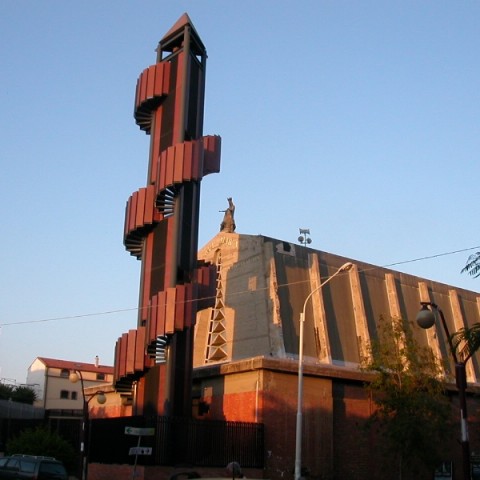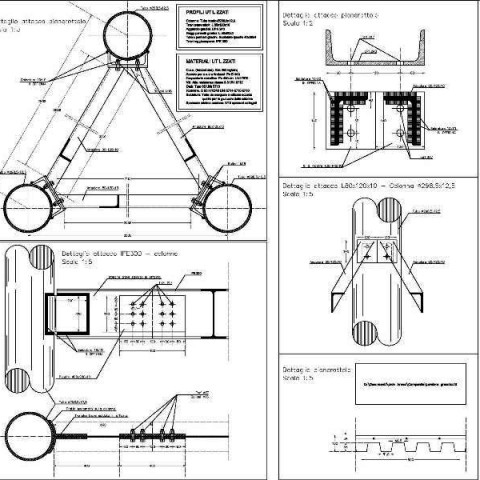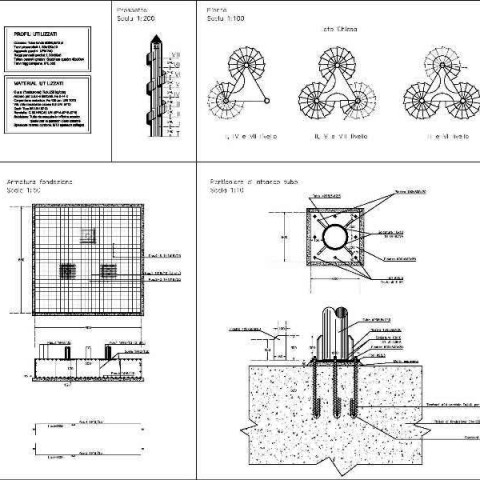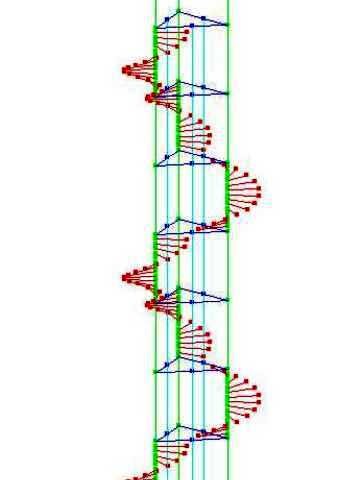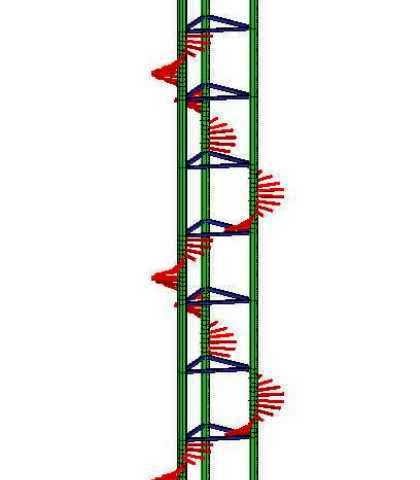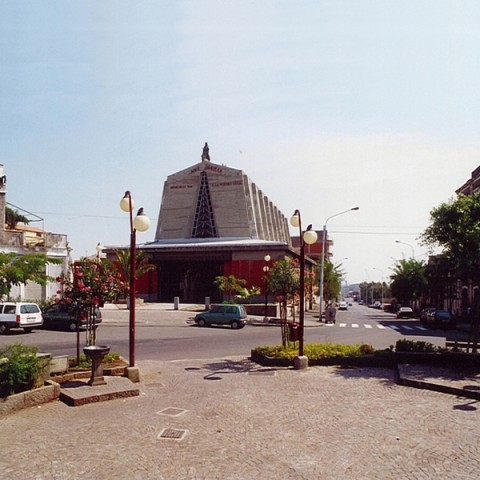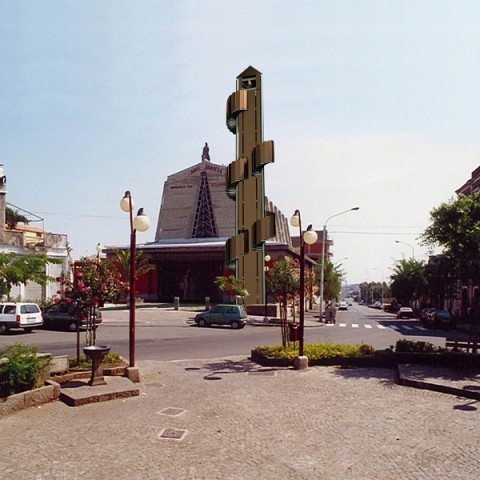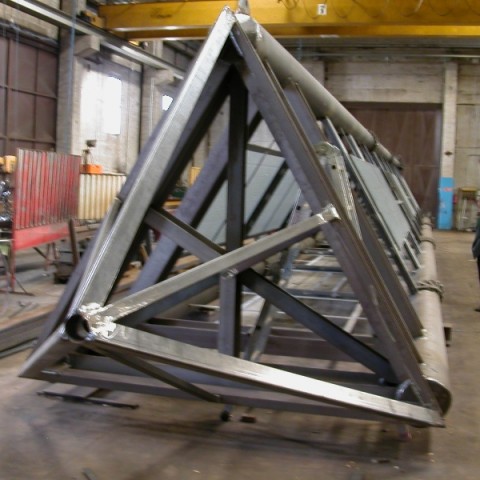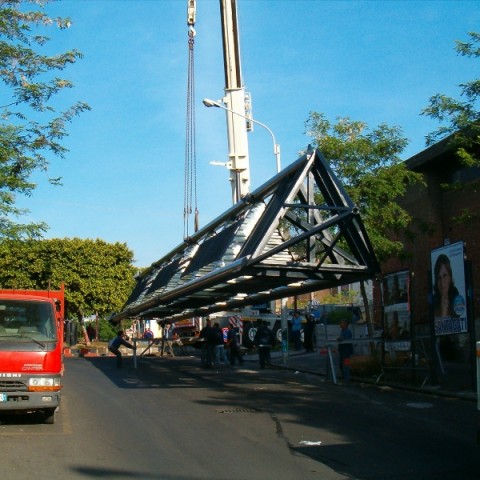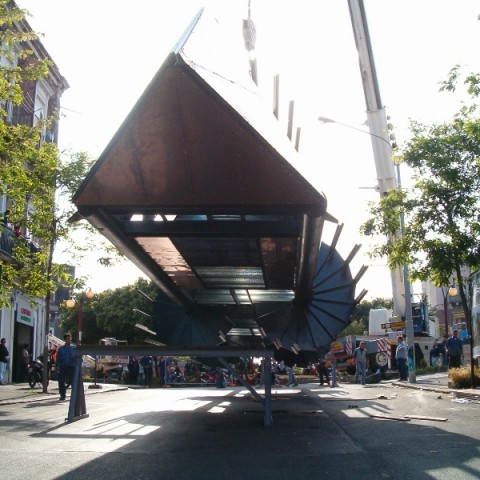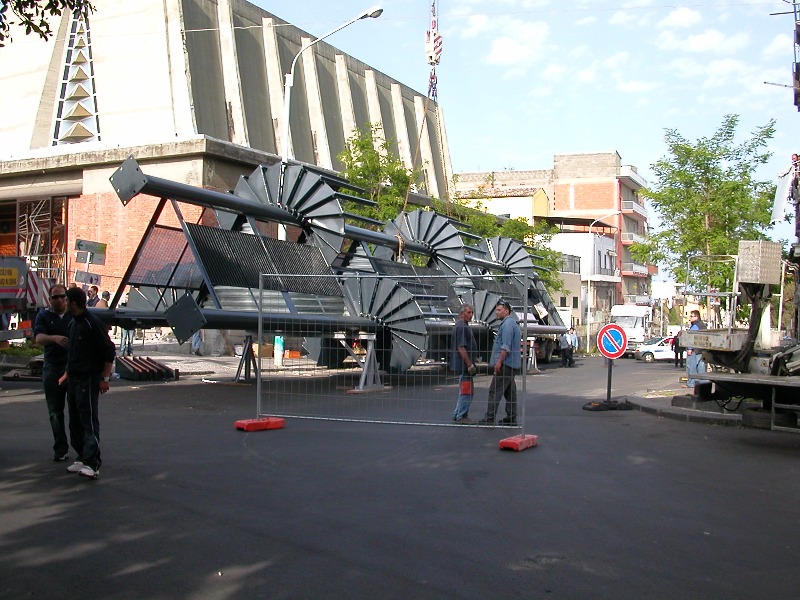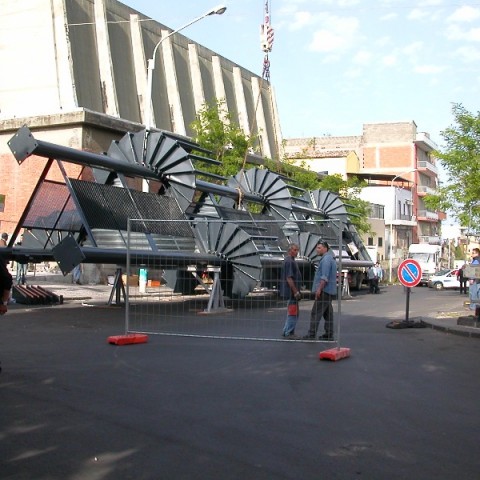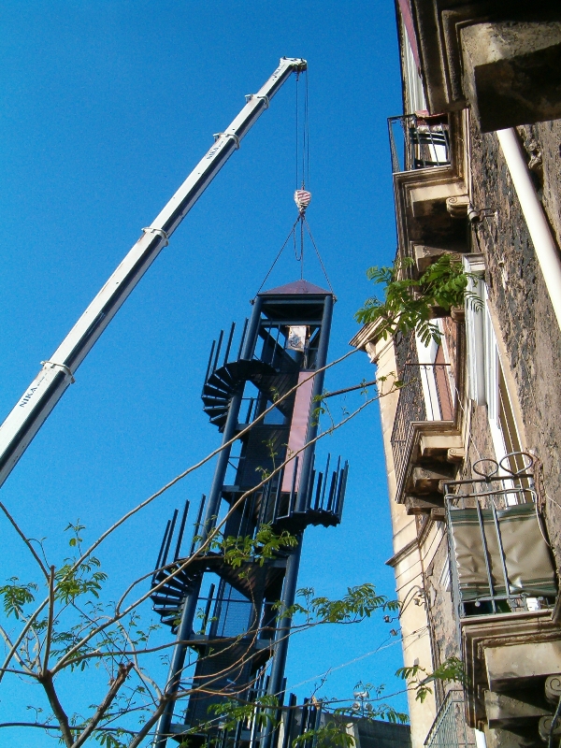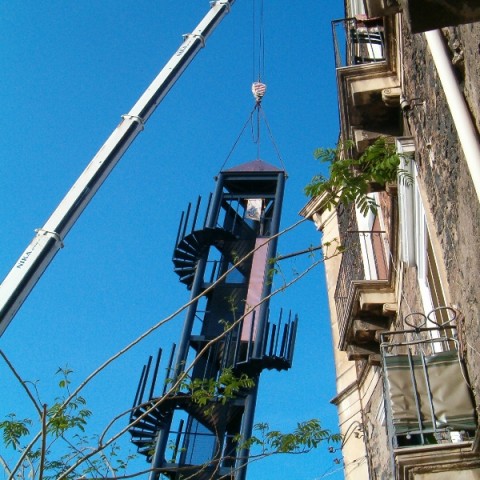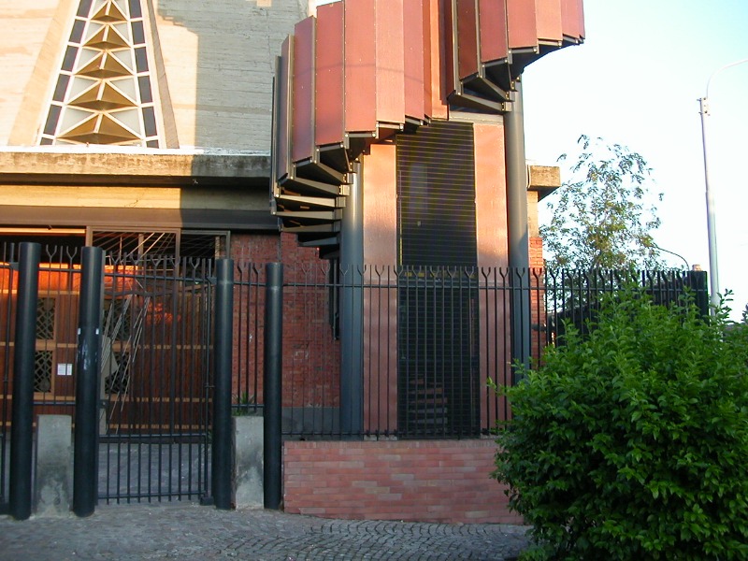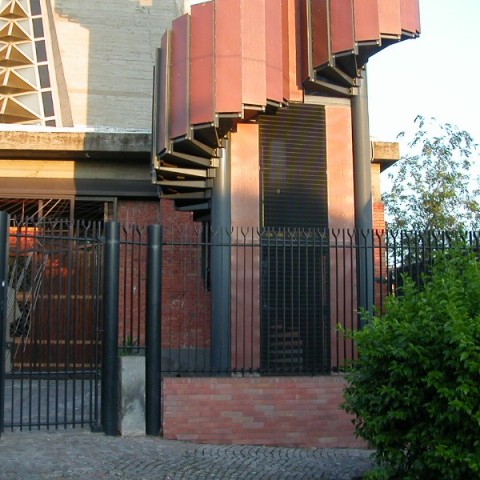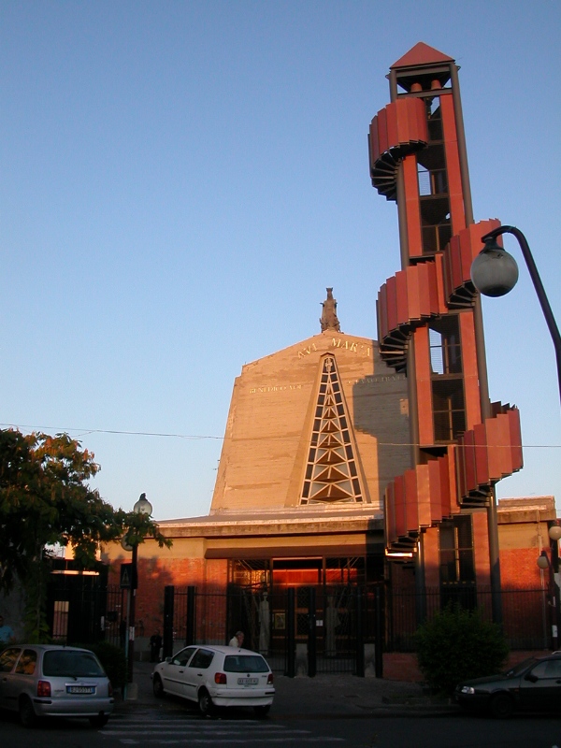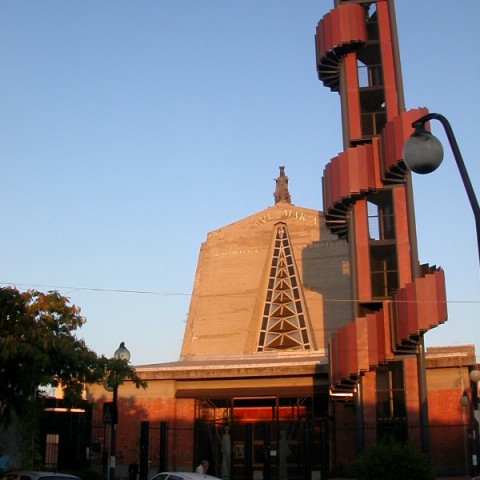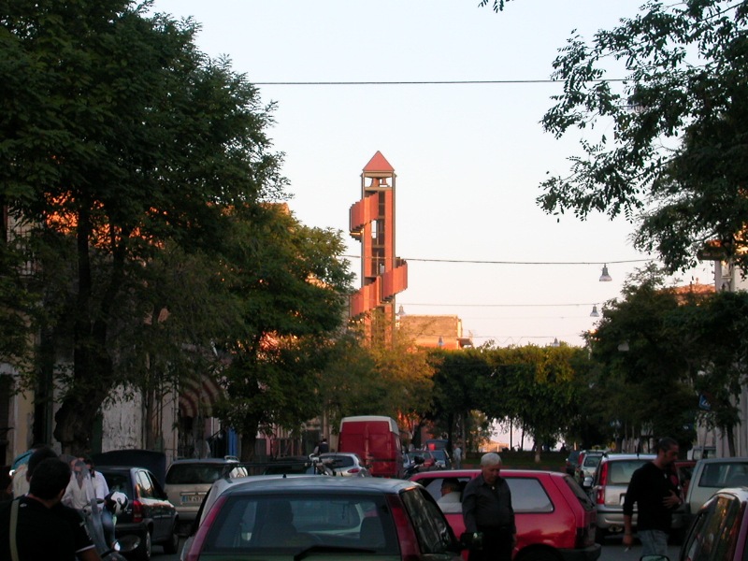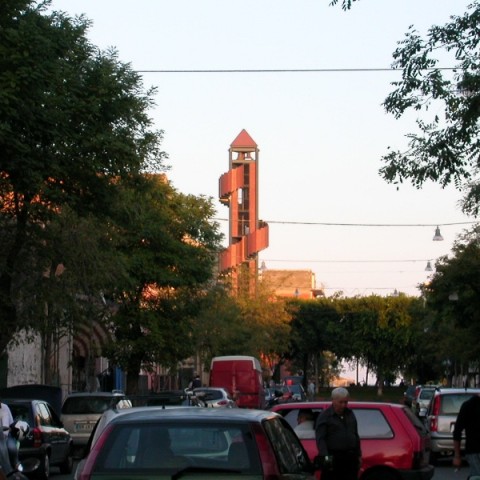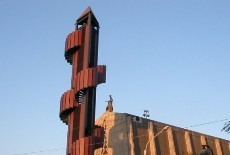project details
Location: Catania, Italy
Designer: ing. arch. Matteo Arena, ing. Salvatore Asero
Construction manager: ing. arch. Matteo Arena, ing. Salvatore Asero
Note: The project concerns the construction of the tower in the Maria Santissima Assunta Church, in the Caduti del Mare square in Catania. The project provides for its construction in the square in front of the main prospect, disconnected from the same place and on the right side for those who enter the church. The structure, steel, consists of three vertical posts positioned tubular circular shape in plan in such a way as to form an equilateral triangle (therefore with the internal angles of 60 °) having load-bearing function; diagram resistant then becomes that of a prism triangular base formed by three beams “virendel” stuck to the base. Around the uprights develops a scale (at every level of inter-changing upright winding) with steps cantilevered, also in steel; end of each step there is a copper panel that determines the closure towards the ‘outside. The scale reaches up to the top, where are placed the bells anchored at profiles IPE300 always supported by the uprights circular coverage of the tower has a pyramid shape on three sides and is always made ??with copper panels. Each upright tube, the diameter of 295.5 f s = 12.5, is integral with the foundation bed by means of a steel plate fixed to the base with anchor bolts f24. The bottom slab just mentioned, a square cm of lato650, is expected in about of the overall height di120 cm.
Designer: ing. arch. Matteo Arena, ing. Salvatore Asero
Construction manager: ing. arch. Matteo Arena, ing. Salvatore Asero
Note: The project concerns the construction of the tower in the Maria Santissima Assunta Church, in the Caduti del Mare square in Catania. The project provides for its construction in the square in front of the main prospect, disconnected from the same place and on the right side for those who enter the church. The structure, steel, consists of three vertical posts positioned tubular circular shape in plan in such a way as to form an equilateral triangle (therefore with the internal angles of 60 °) having load-bearing function; diagram resistant then becomes that of a prism triangular base formed by three beams “virendel” stuck to the base. Around the uprights develops a scale (at every level of inter-changing upright winding) with steps cantilevered, also in steel; end of each step there is a copper panel that determines the closure towards the ‘outside. The scale reaches up to the top, where are placed the bells anchored at profiles IPE300 always supported by the uprights circular coverage of the tower has a pyramid shape on three sides and is always made ??with copper panels. Each upright tube, the diameter of 295.5 f s = 12.5, is integral with the foundation bed by means of a steel plate fixed to the base with anchor bolts f24. The bottom slab just mentioned, a square cm of lato650, is expected in about of the overall height di120 cm.


