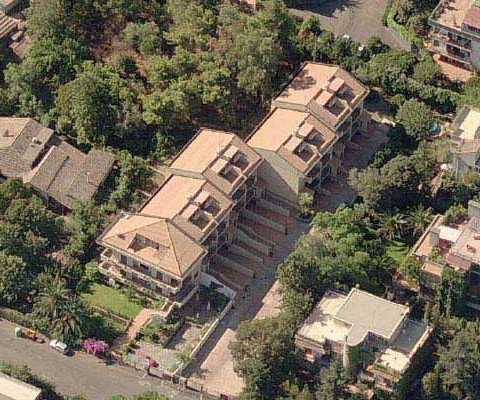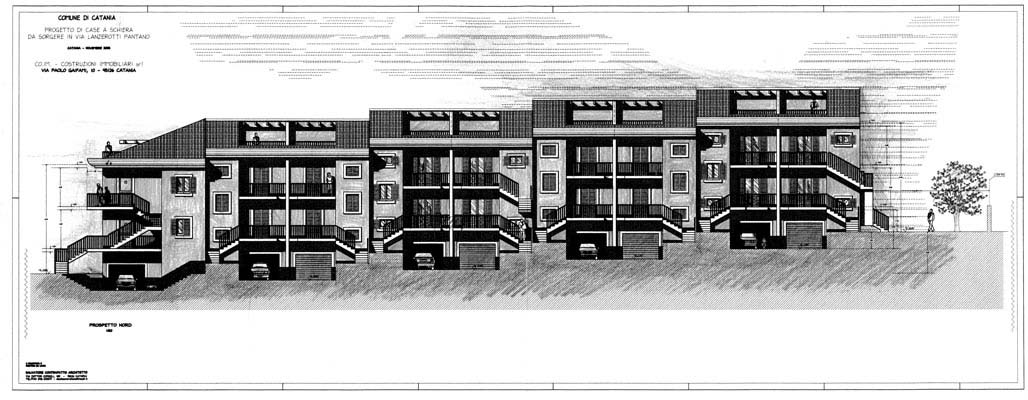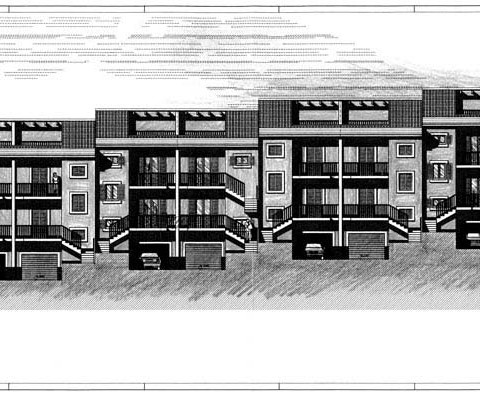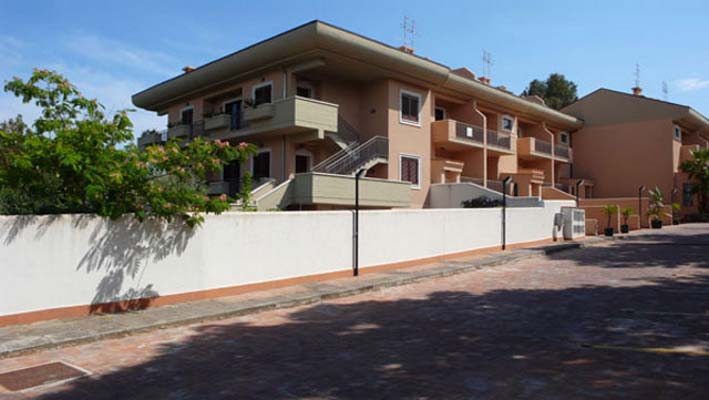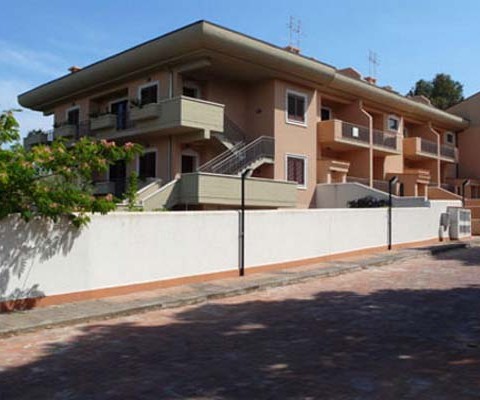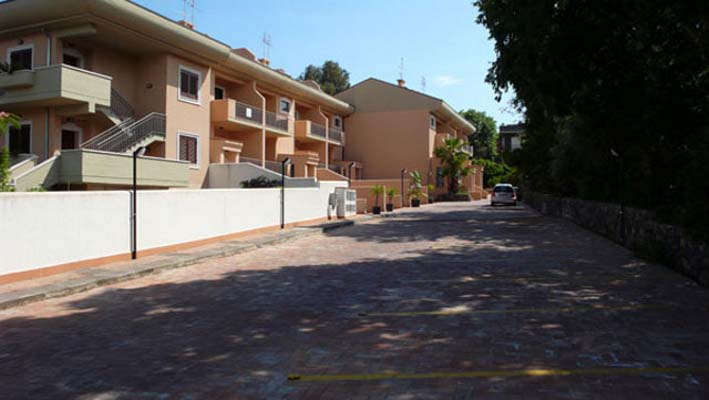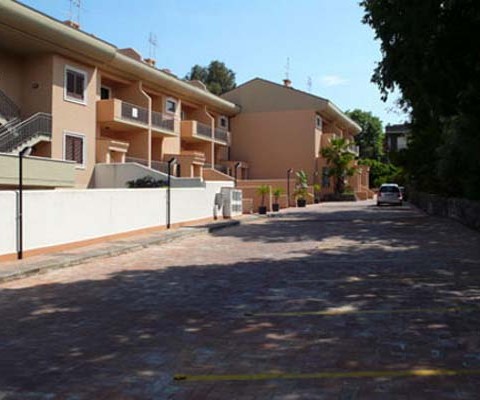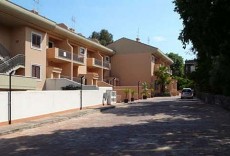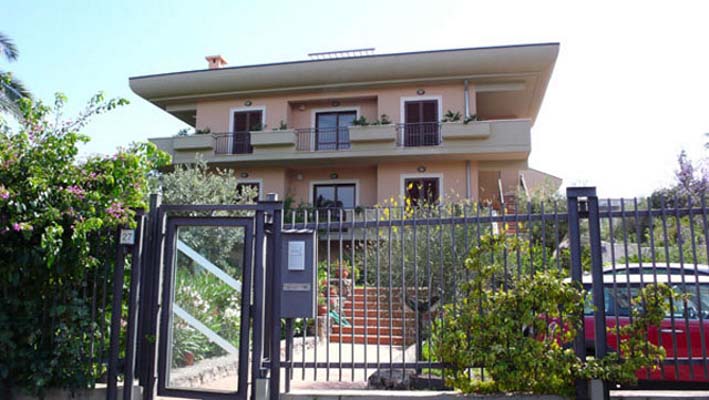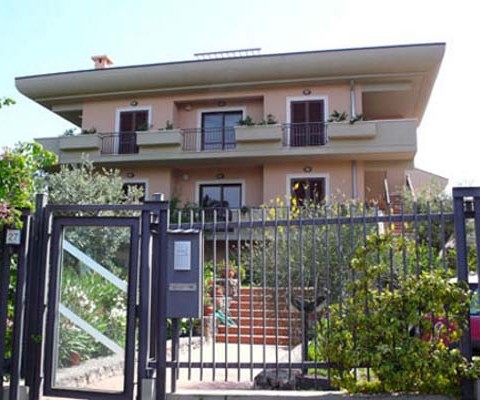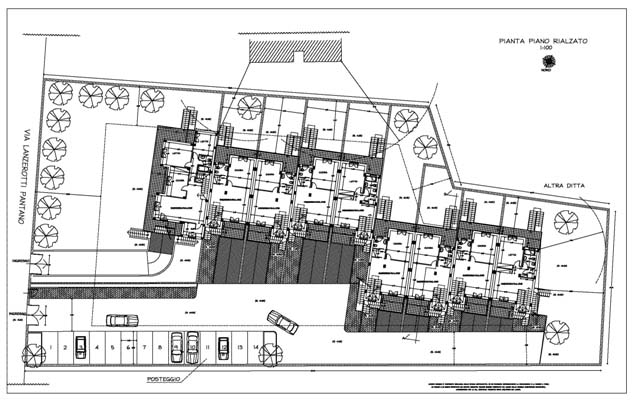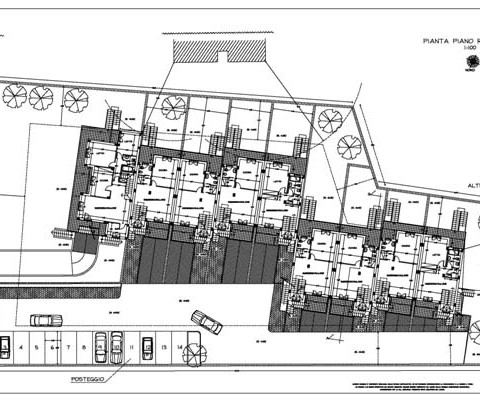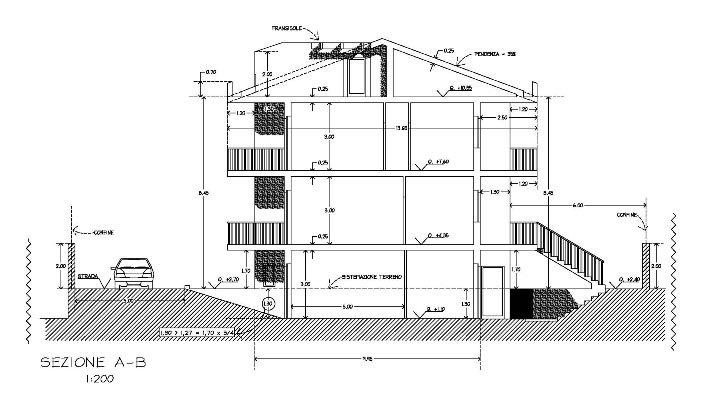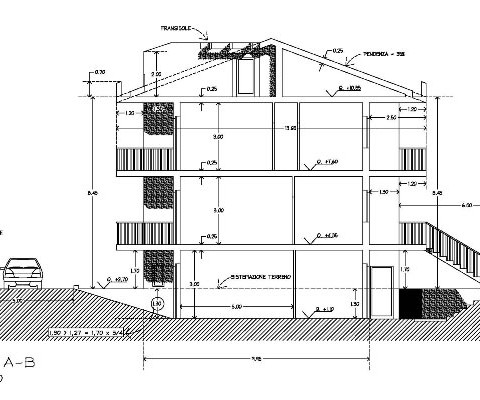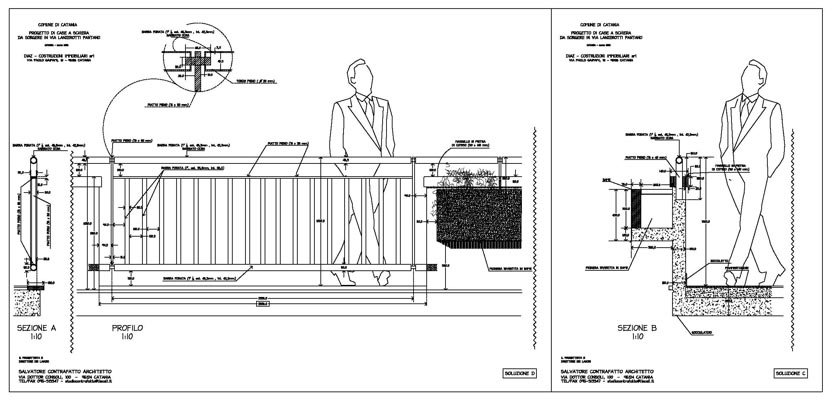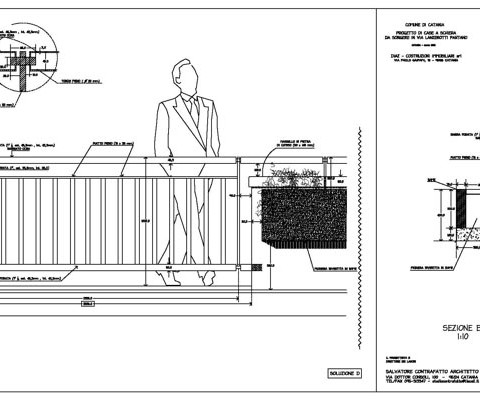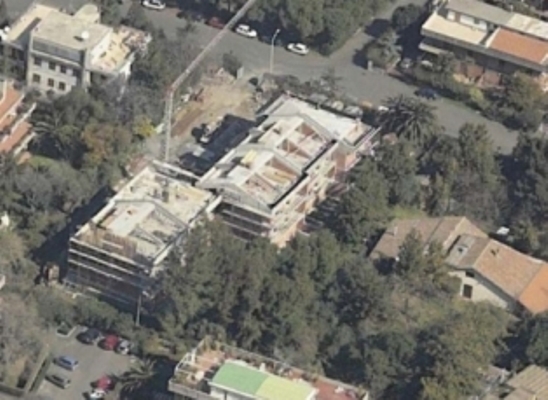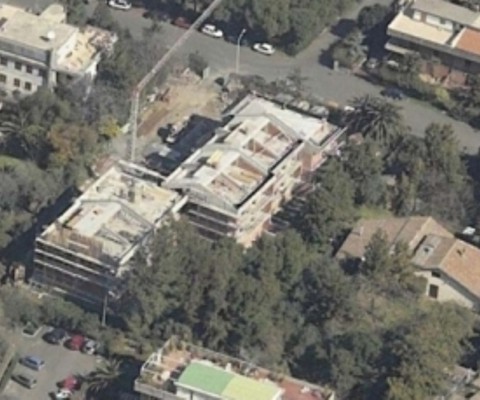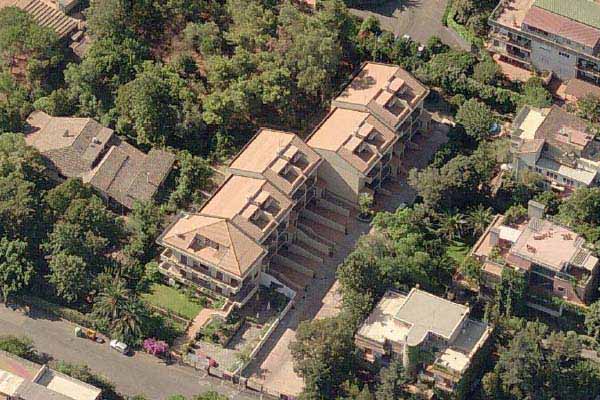project details
Location: Catania, Italy
Designer: arch. Salvatore Contrafatto, ing. Salvatore Asero
Construction manager: arch. Salvatore Contrafatto, ing. Salvatore Asero
Note: The project consists of the construction of 9 terraced houses. Considering the detachments from the existing boundaries and buildings, the area available for building is irregularly shaped like an "L". The head element and some arrays have been provided as duplex type and connected through external scales to the body of the building. The basic "base" is made up as follows: a semi-arranged floor with an adjoining garage, a hobby cellar and a toilet; mezzanine floor with entrance hall, kitchen, toilet; first floor with two bedrooms, bathroom; attic floor with technical room and terrace on the level. Inside the shape of the roof, terraces have been obtained, shielded at the top by sunbreakers. For the facades, the forms and languages ??of the local architectural tradition have been revived. The external arrangement respects the existing altimeters, in fact, no particular earth movements have been made and the various arrays can be easily accessed.
Designer: arch. Salvatore Contrafatto, ing. Salvatore Asero
Construction manager: arch. Salvatore Contrafatto, ing. Salvatore Asero
Note: The project consists of the construction of 9 terraced houses. Considering the detachments from the existing boundaries and buildings, the area available for building is irregularly shaped like an "L". The head element and some arrays have been provided as duplex type and connected through external scales to the body of the building. The basic "base" is made up as follows: a semi-arranged floor with an adjoining garage, a hobby cellar and a toilet; mezzanine floor with entrance hall, kitchen, toilet; first floor with two bedrooms, bathroom; attic floor with technical room and terrace on the level. Inside the shape of the roof, terraces have been obtained, shielded at the top by sunbreakers. For the facades, the forms and languages ??of the local architectural tradition have been revived. The external arrangement respects the existing altimeters, in fact, no particular earth movements have been made and the various arrays can be easily accessed.

