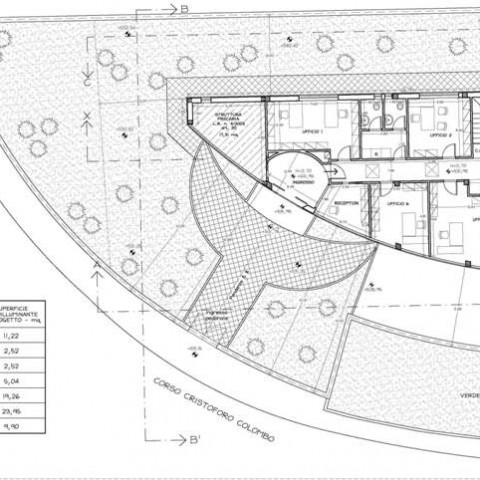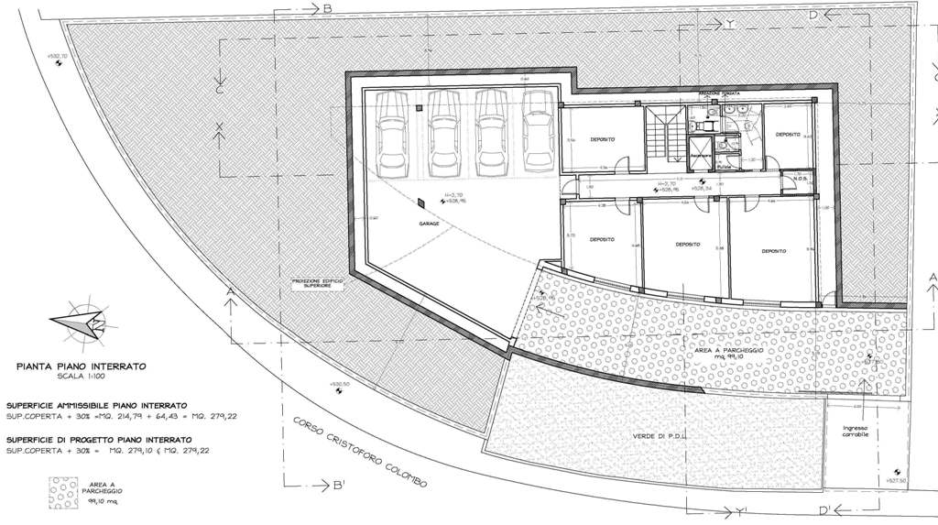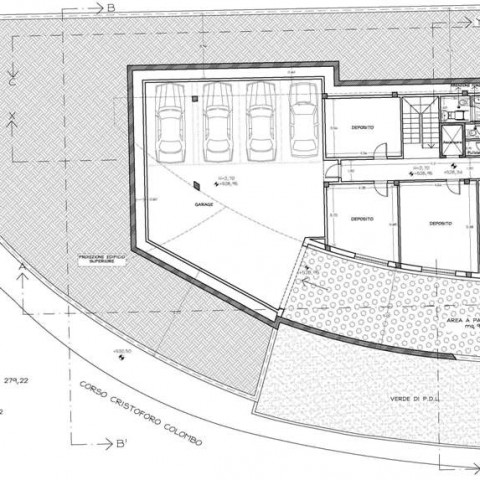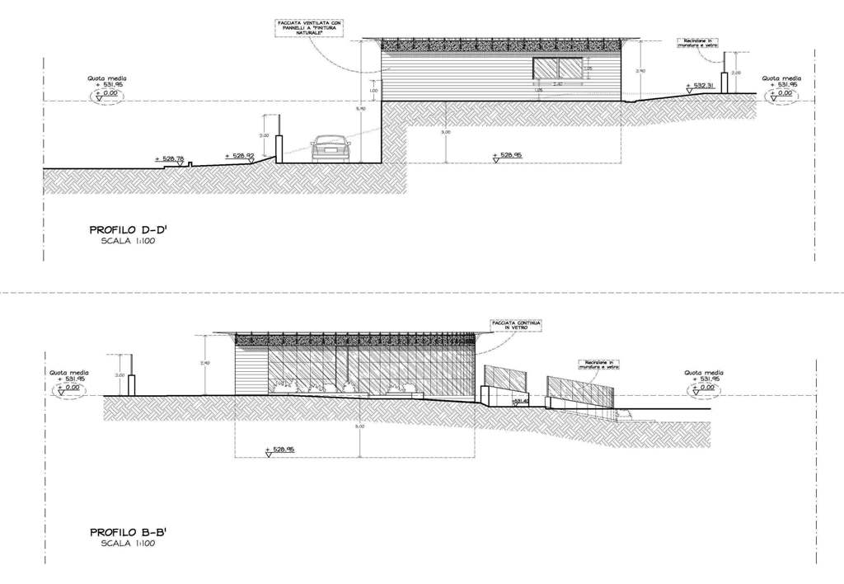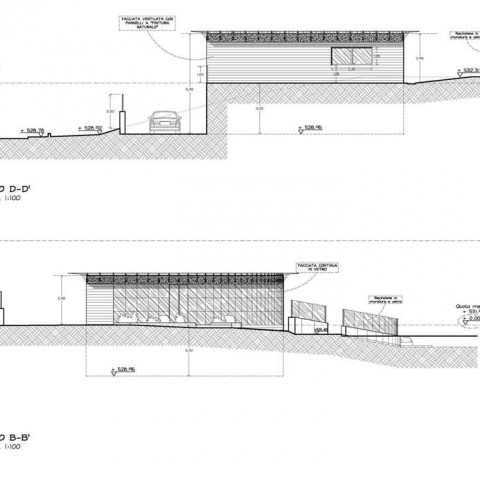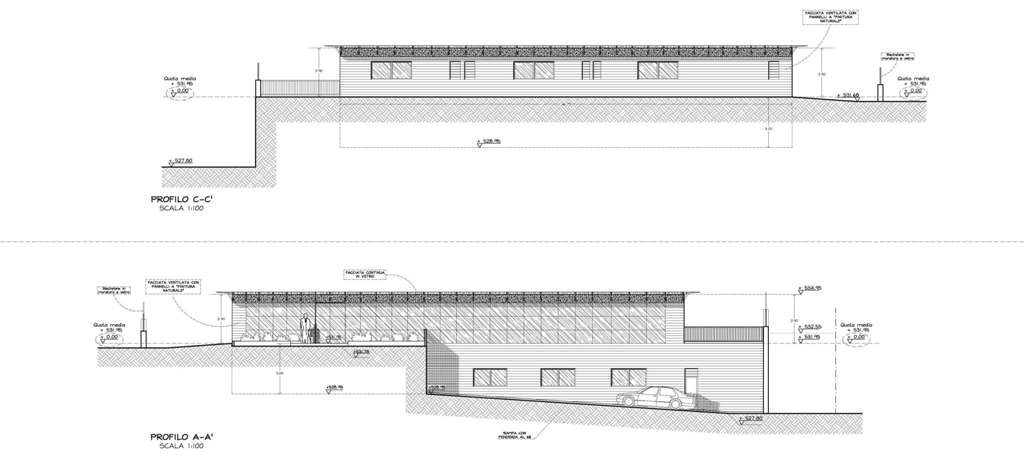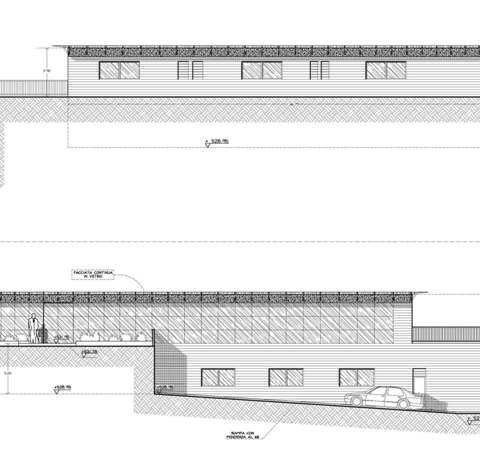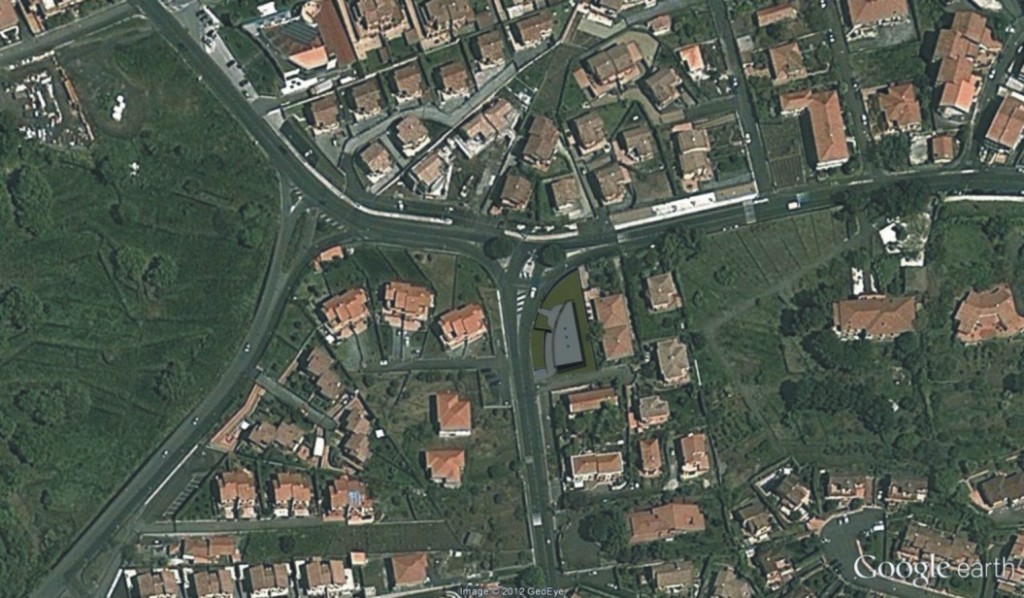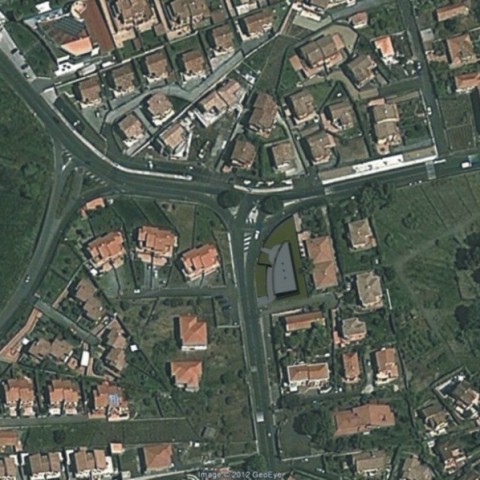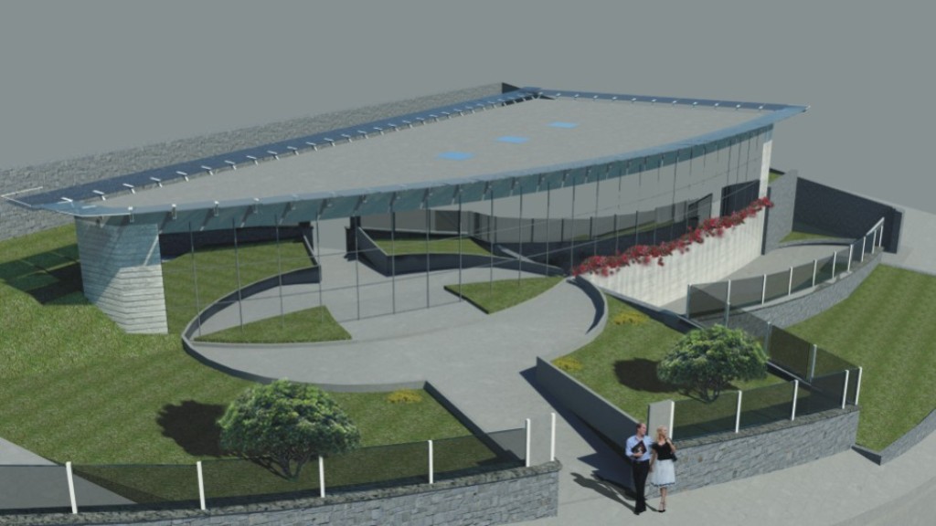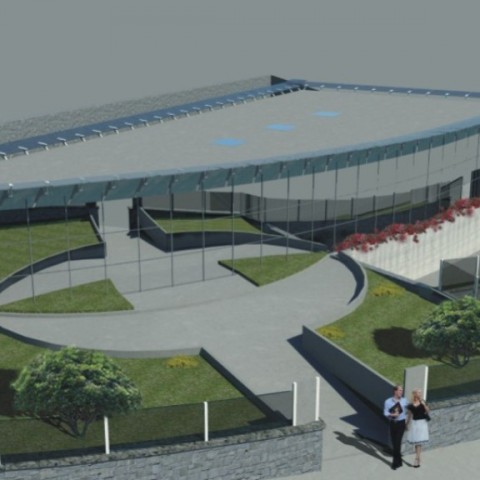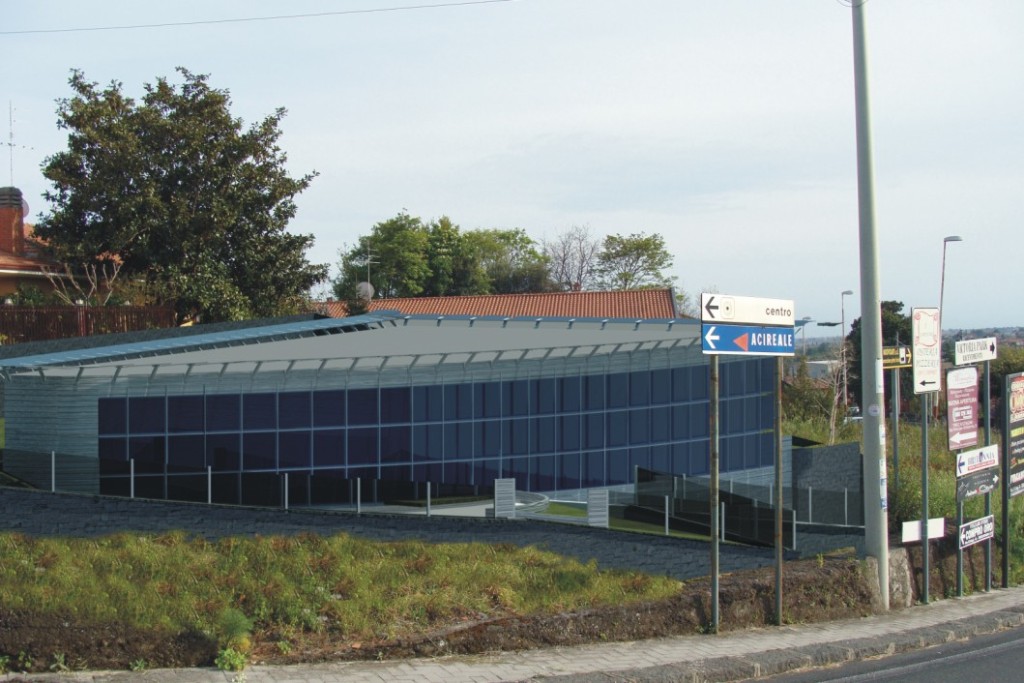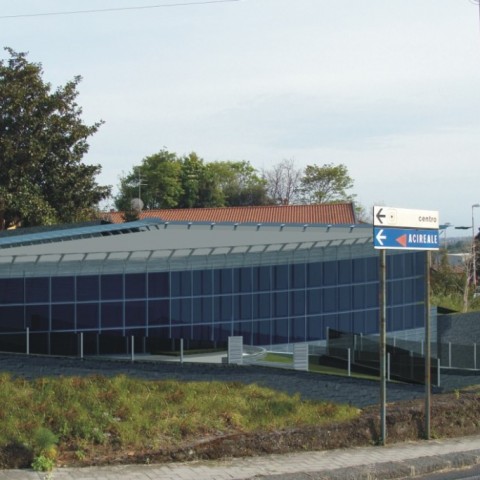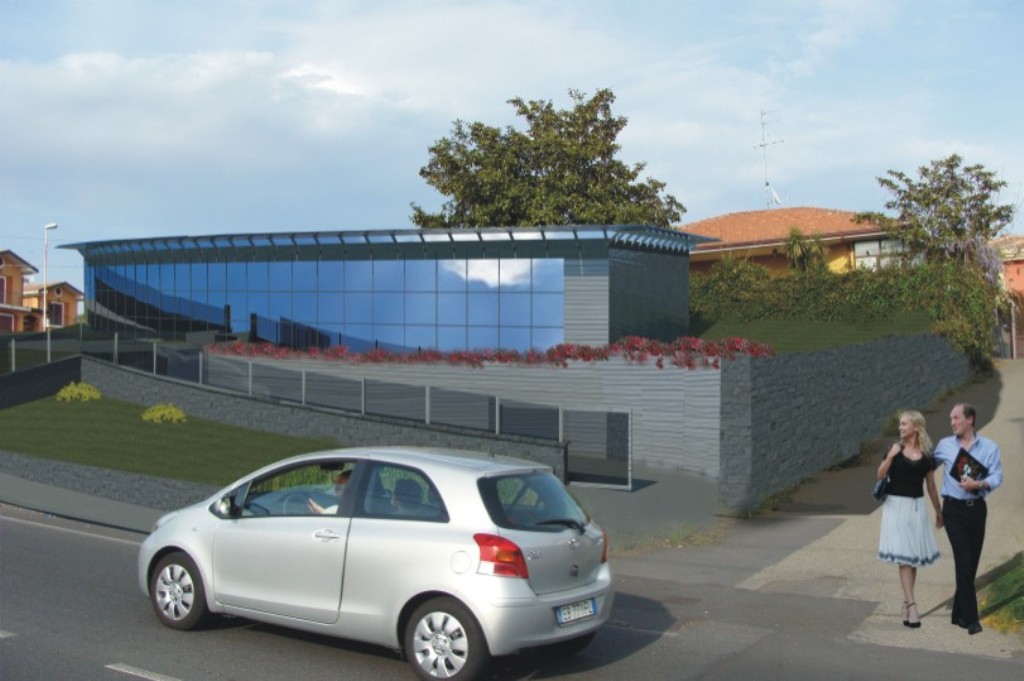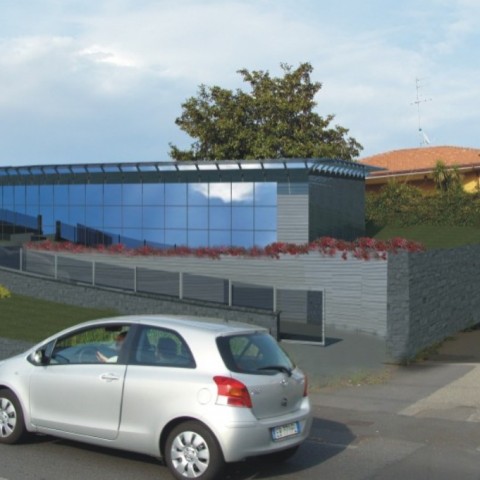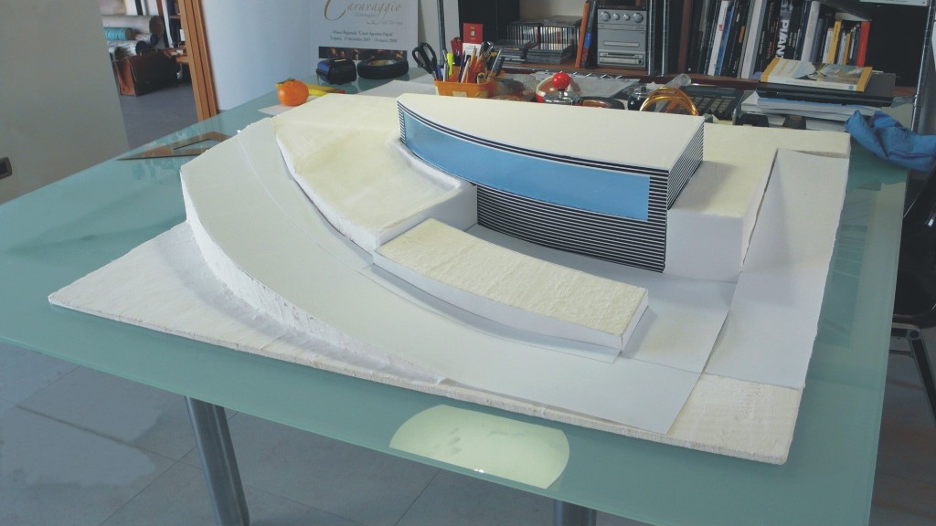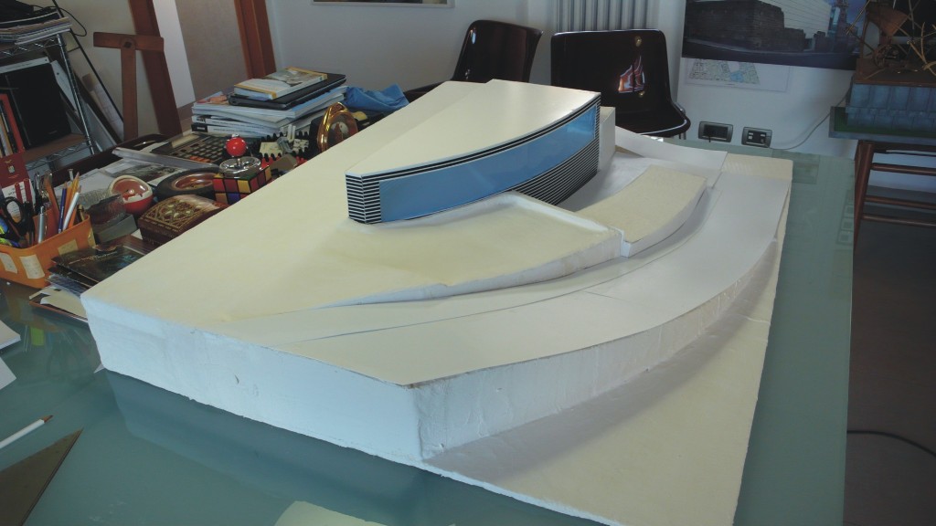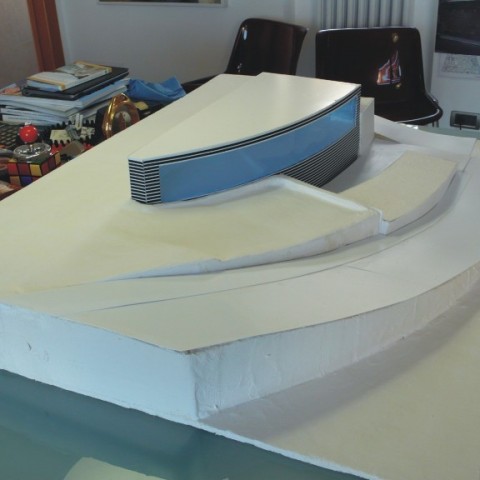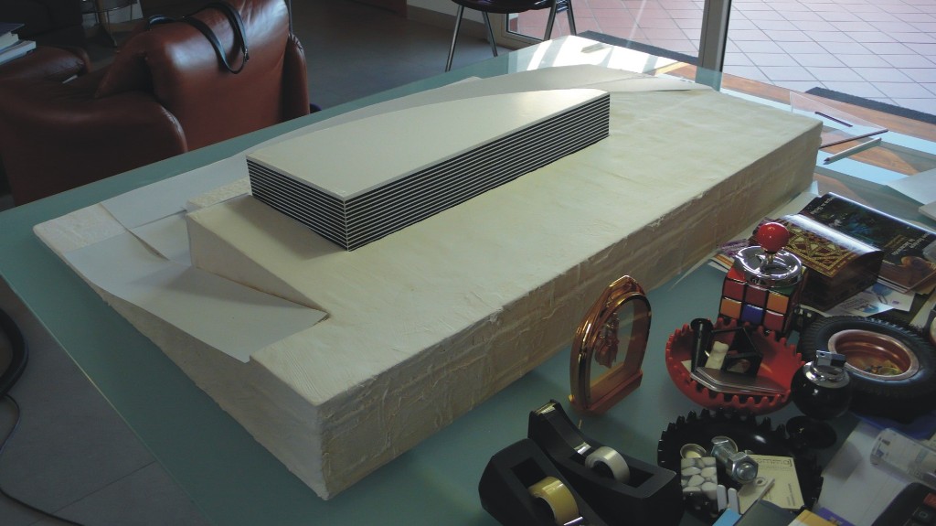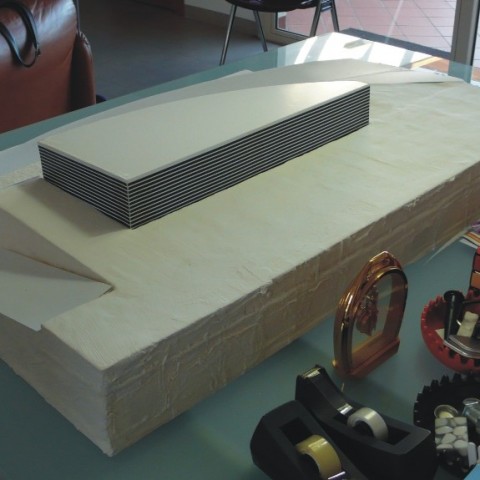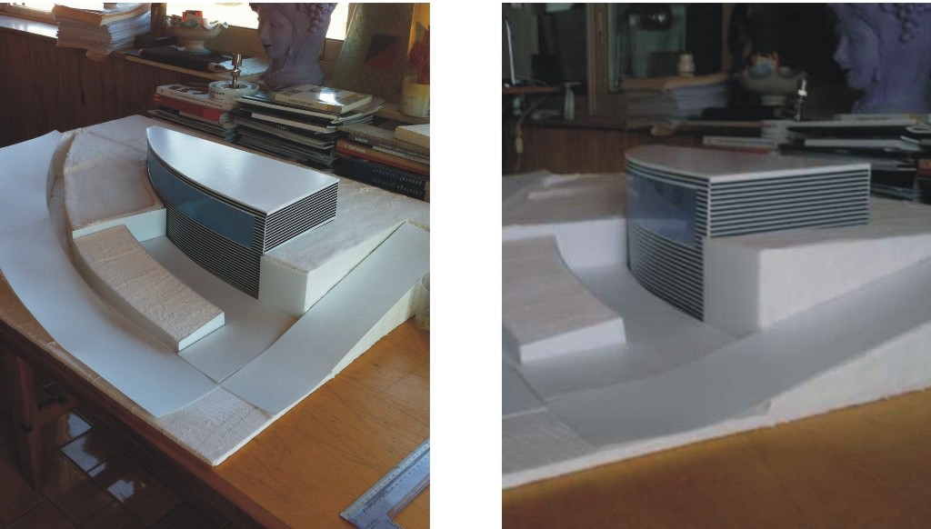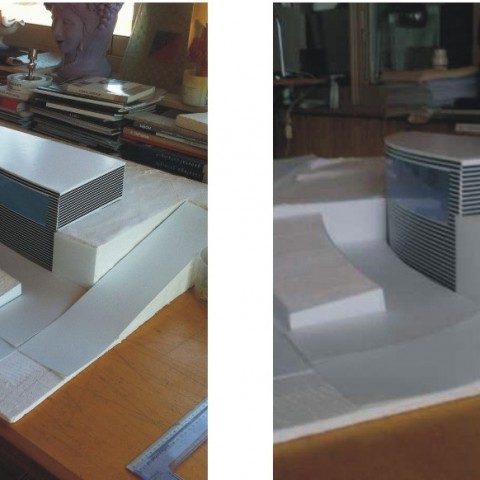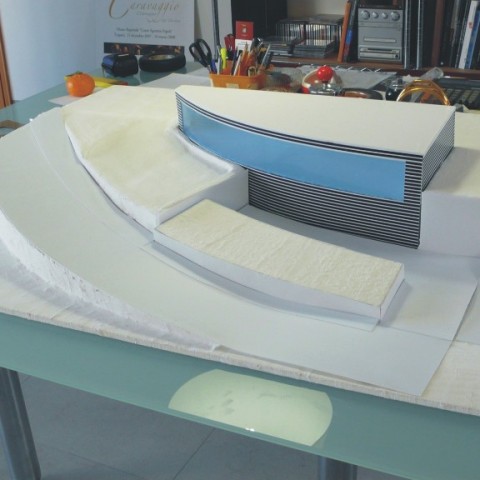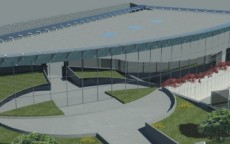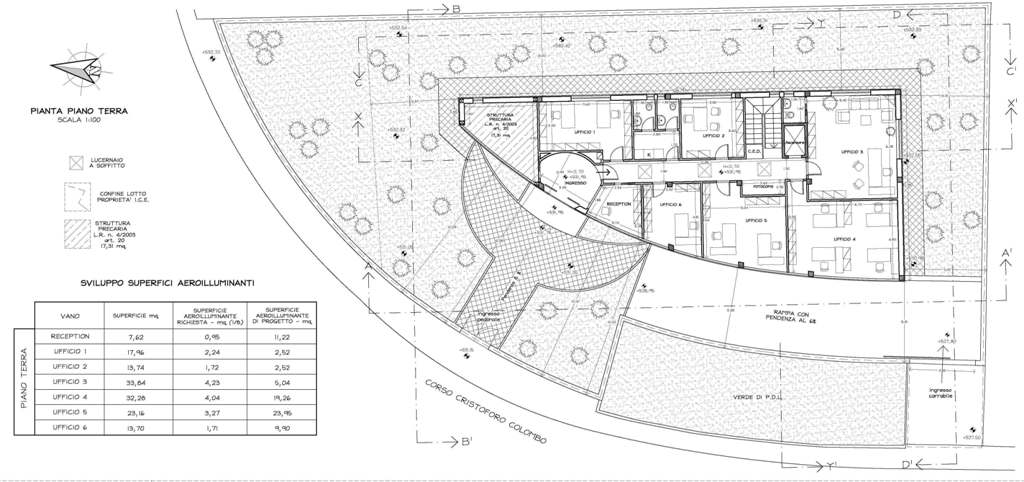project details
Location: Trecastagni - Catania, Italy
Designer: arch. Salvatore Contrafatto
Construction manager: arch. Salvatore Contrafatto
Contributors: arch. Antonino Salanitro, ing. Giuseppina Cellino Caudo, ing. Giulia La Ganga Vasta
Note: The building project, from the architectural point of view, was conceived not only in reference and in respect of the planialtrimetric and environmental pre-existences of the area, as a trapezoidal planter, perfectly inserted, as in a sort of joint, lot in object, both from the point of view planimetric, both from the point of view altimetric. The new building will follow perfectly the road trend on which the lot, however quite steep, insists, connecting morphologically to the urban corner, as the distribution pole of two main roads of the urban center and the territory. The office building was conceived as a simple and linear architectural organism but with a powerful expressive force, consisting of the compactness of its geometry, underlined by aggregation and transparency from materials with a slight visual impact, such as the horizontal bands made of compatible natural materials with green building techniques and glass curtain walls that ensure lightness and compositional clarity to the building's façades. In the minor base to the north of the building's trapezoidal plan, the project involves the construction of a precarious structure, in steel and glass, for the closure of an adjacent terrace and available to the building. The project building, is developed on one floor above ground, used entirely for offices, for a total area of ??approx. 214.79 and a basement, used as garages and warehouses, for a total area of ??approx. 401,28. On the ground floor of the building where all the offices are located, you can access directly from Corso Cristoforo Colombo, at an altitude of + 531.15 m. and with a slightly sloping pedestrian path, you arrive in the space in front of the main entrance; the garage floor is accessed by a vehicle ramp with a 6% gradient at a height of + 528.95; between the two entrance fees to the building in elevation and to the part of the underground building, a difference in height of 3.00 m is achieved. Within the above-mentioned difference in height, the entire basement of the building is divided into two parts: the area to the east is entirely used for storage and archives to support the offices on the ground floor, with access to or from the garage area or via a staircase and a lift, from the upper floor of the offices; the east area is entirely occupied by the local garage with n. 4 parking spaces, accessible from the outside through the vehicle ramp and from inside, through an access to the stairwell.
Designer: arch. Salvatore Contrafatto
Construction manager: arch. Salvatore Contrafatto
Contributors: arch. Antonino Salanitro, ing. Giuseppina Cellino Caudo, ing. Giulia La Ganga Vasta
Note: The building project, from the architectural point of view, was conceived not only in reference and in respect of the planialtrimetric and environmental pre-existences of the area, as a trapezoidal planter, perfectly inserted, as in a sort of joint, lot in object, both from the point of view planimetric, both from the point of view altimetric. The new building will follow perfectly the road trend on which the lot, however quite steep, insists, connecting morphologically to the urban corner, as the distribution pole of two main roads of the urban center and the territory. The office building was conceived as a simple and linear architectural organism but with a powerful expressive force, consisting of the compactness of its geometry, underlined by aggregation and transparency from materials with a slight visual impact, such as the horizontal bands made of compatible natural materials with green building techniques and glass curtain walls that ensure lightness and compositional clarity to the building's façades. In the minor base to the north of the building's trapezoidal plan, the project involves the construction of a precarious structure, in steel and glass, for the closure of an adjacent terrace and available to the building. The project building, is developed on one floor above ground, used entirely for offices, for a total area of ??approx. 214.79 and a basement, used as garages and warehouses, for a total area of ??approx. 401,28. On the ground floor of the building where all the offices are located, you can access directly from Corso Cristoforo Colombo, at an altitude of + 531.15 m. and with a slightly sloping pedestrian path, you arrive in the space in front of the main entrance; the garage floor is accessed by a vehicle ramp with a 6% gradient at a height of + 528.95; between the two entrance fees to the building in elevation and to the part of the underground building, a difference in height of 3.00 m is achieved. Within the above-mentioned difference in height, the entire basement of the building is divided into two parts: the area to the east is entirely used for storage and archives to support the offices on the ground floor, with access to or from the garage area or via a staircase and a lift, from the upper floor of the offices; the east area is entirely occupied by the local garage with n. 4 parking spaces, accessible from the outside through the vehicle ramp and from inside, through an access to the stairwell.

