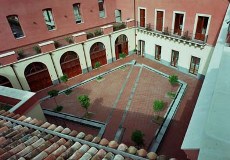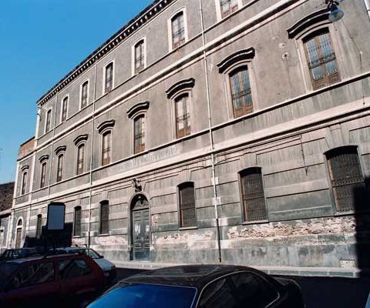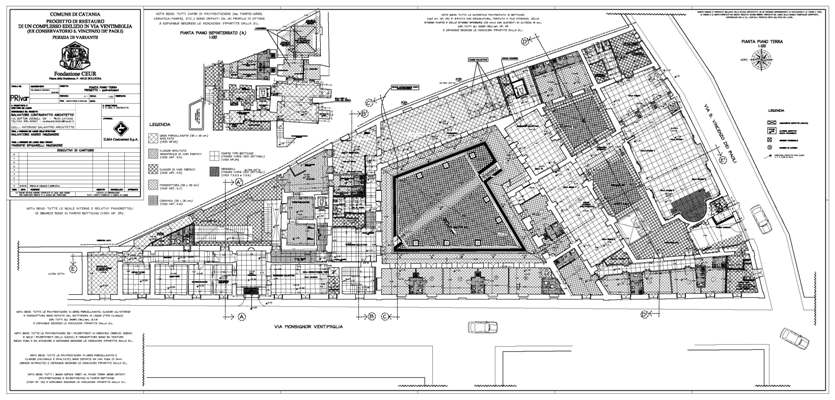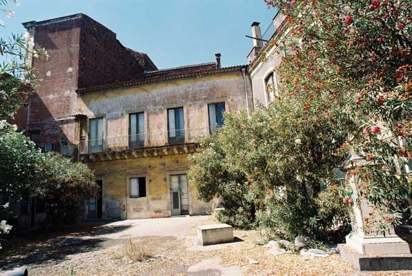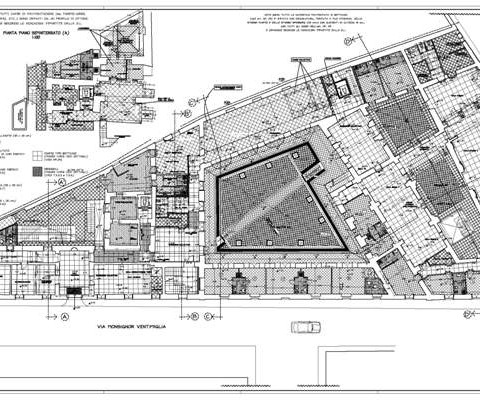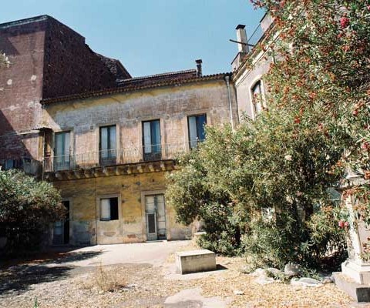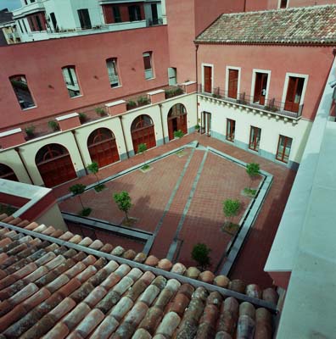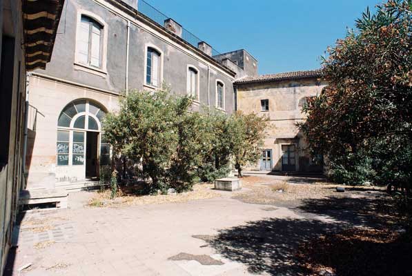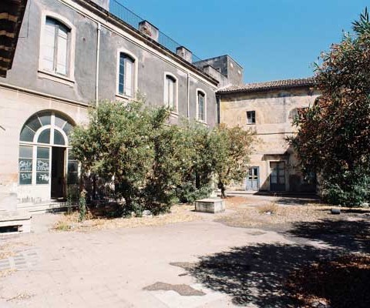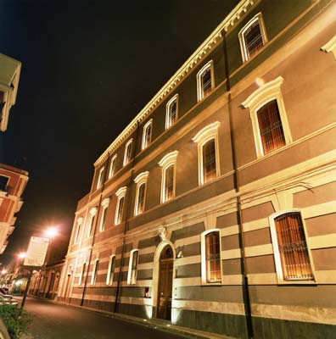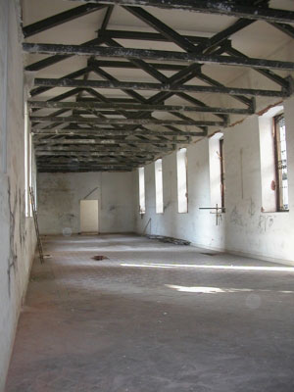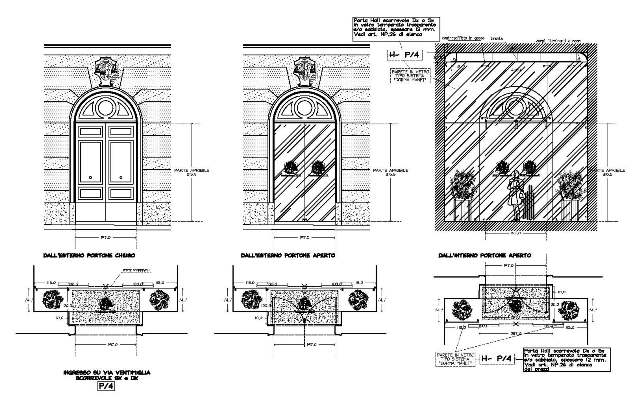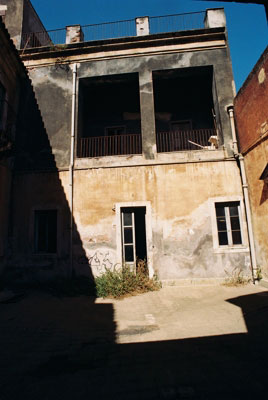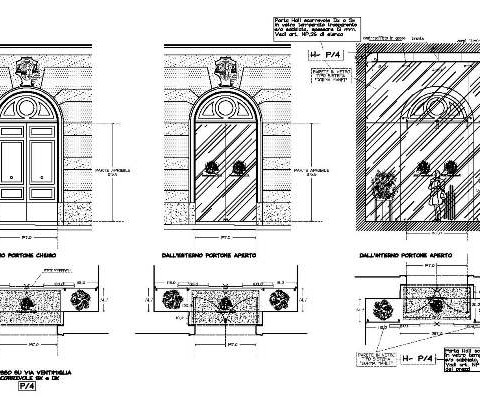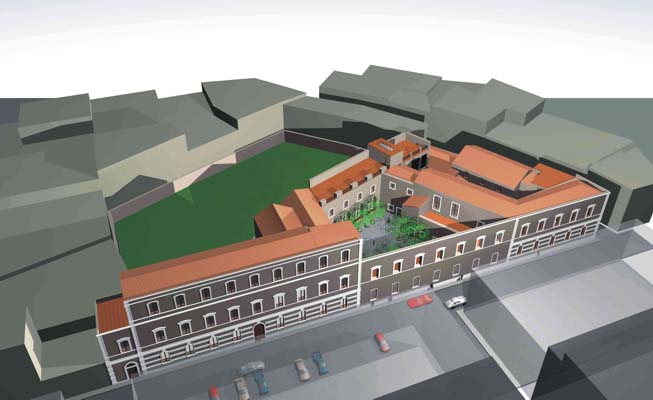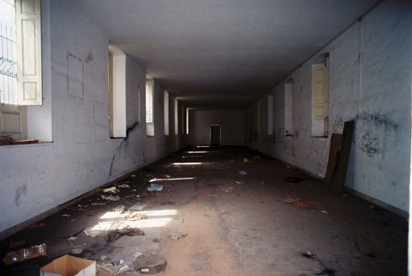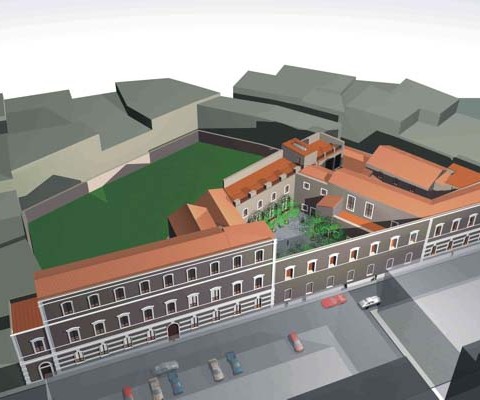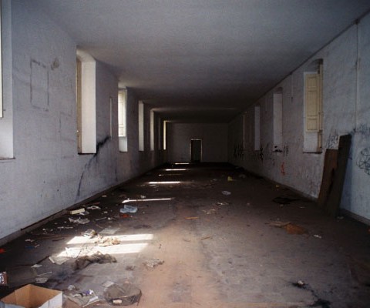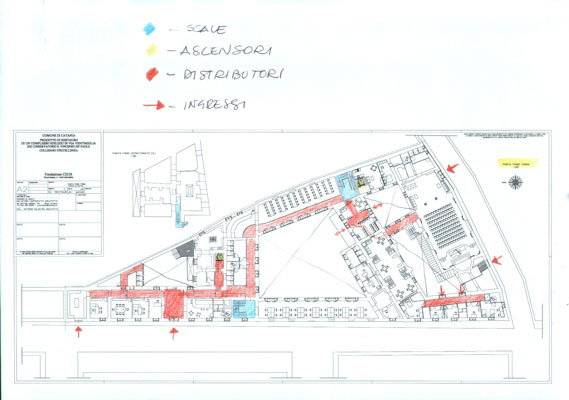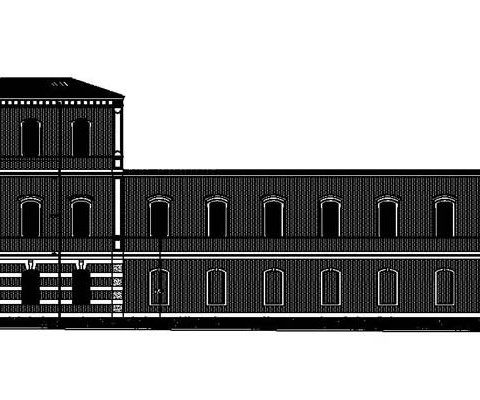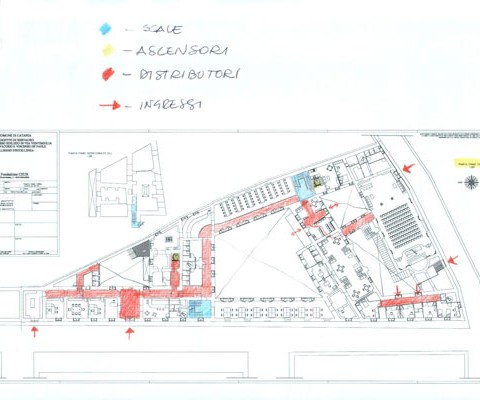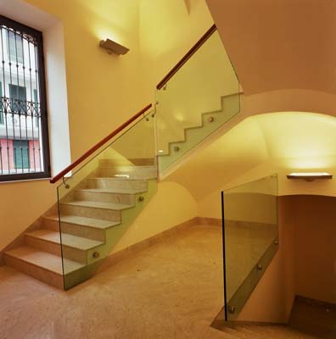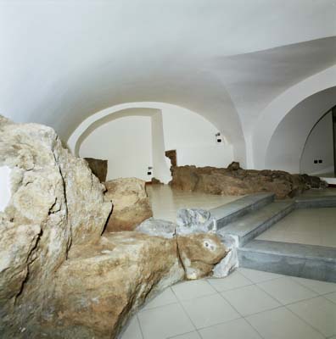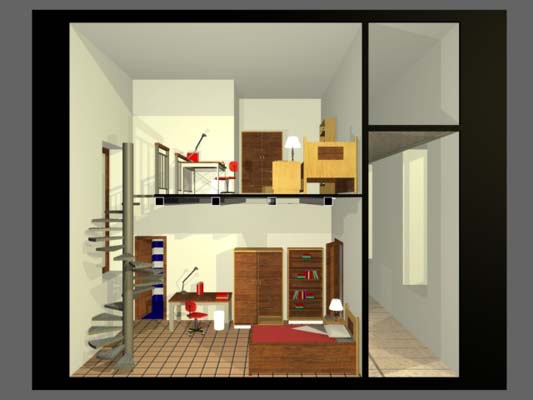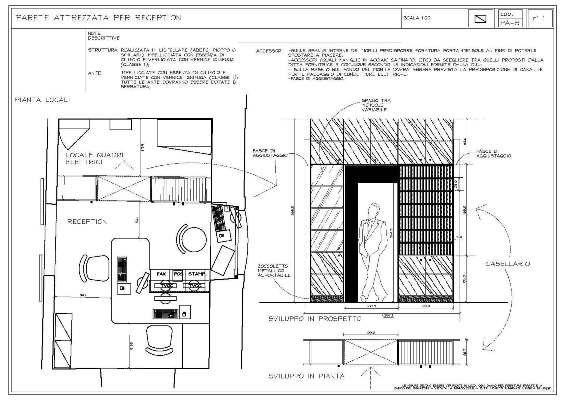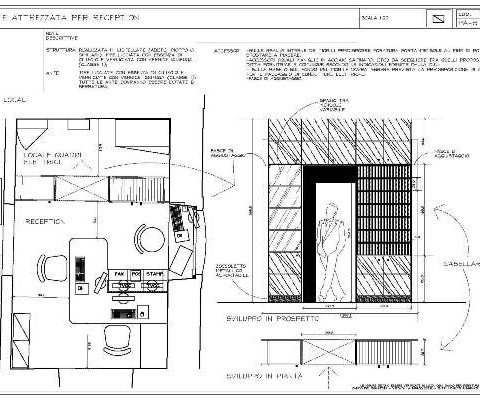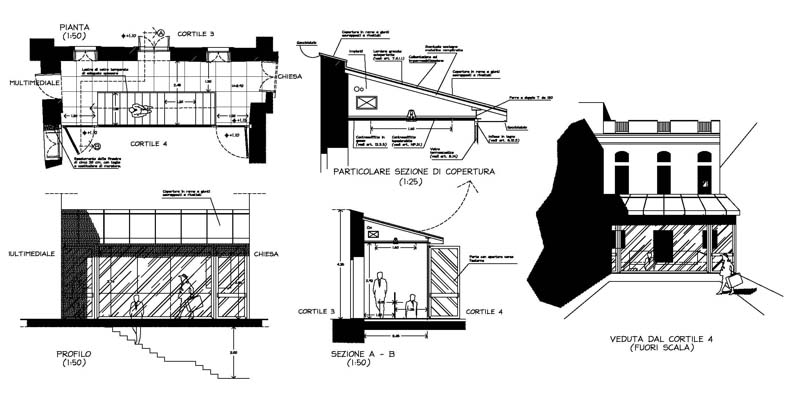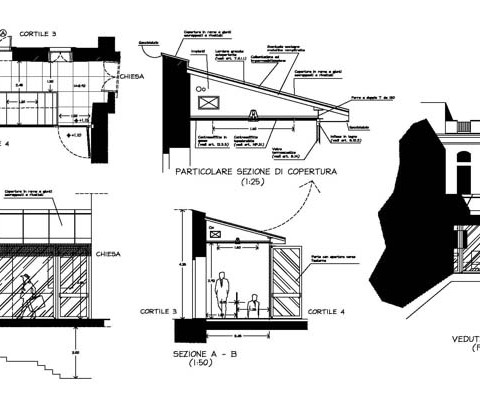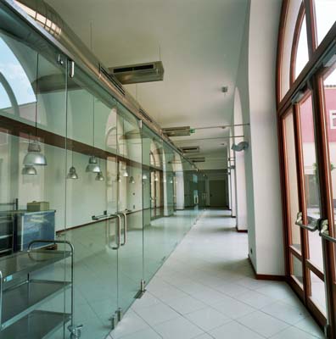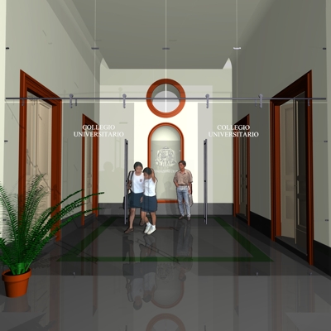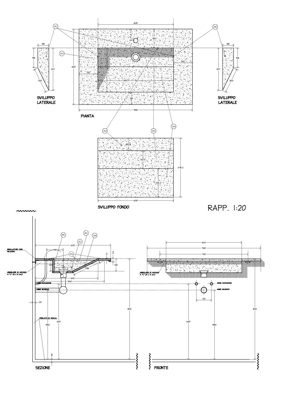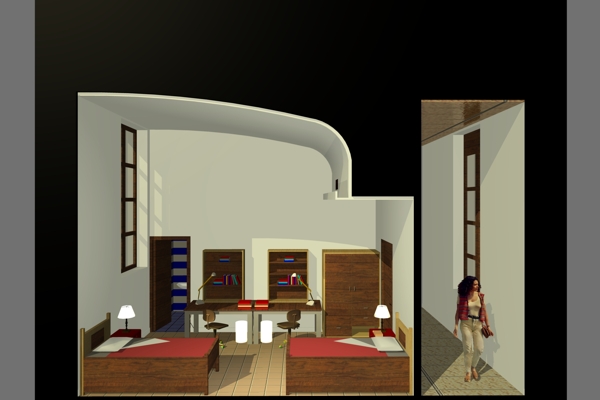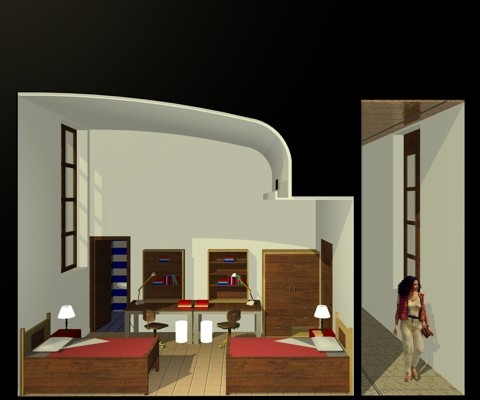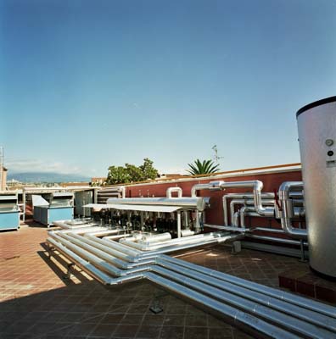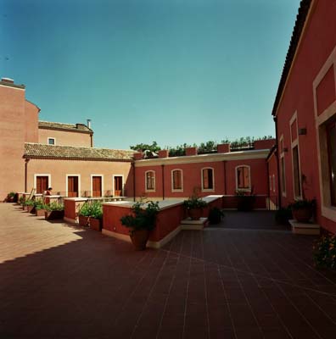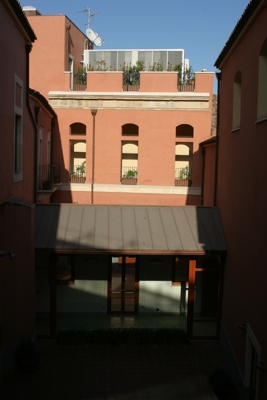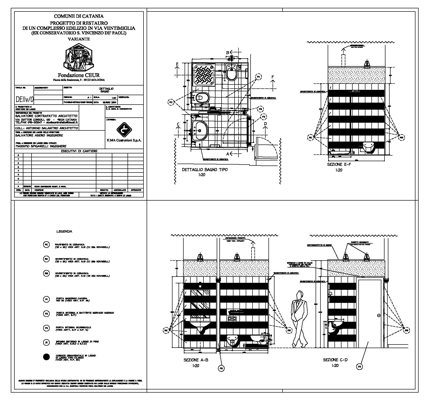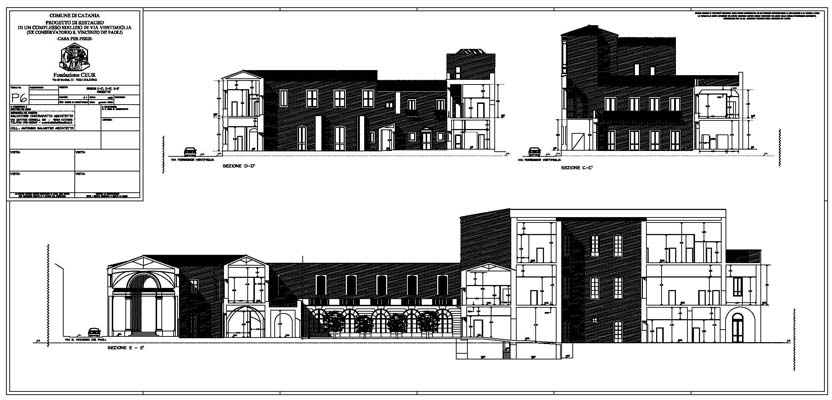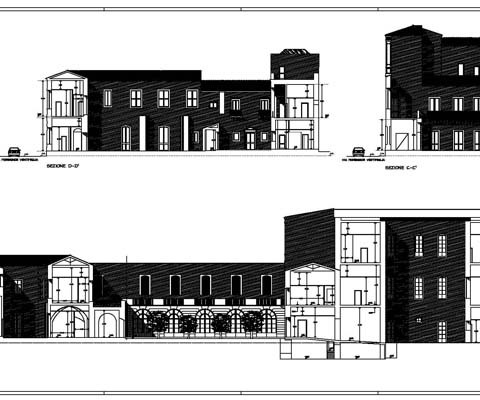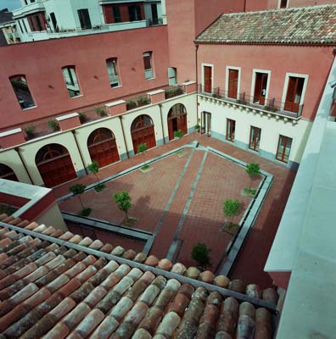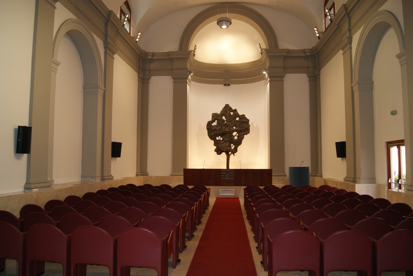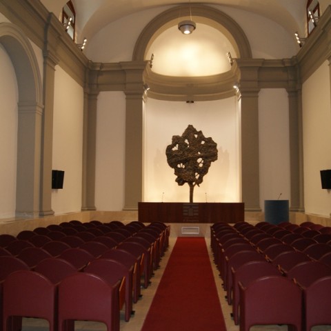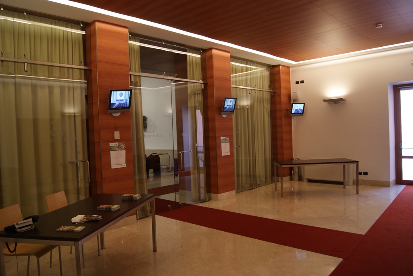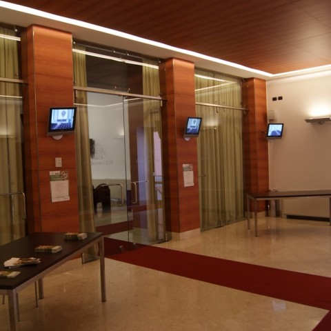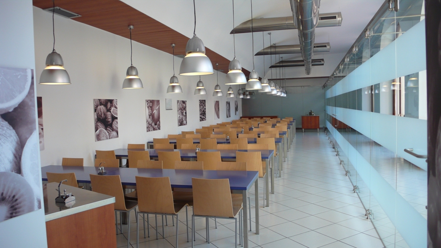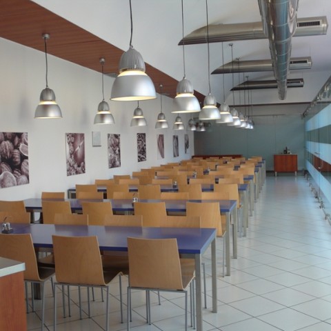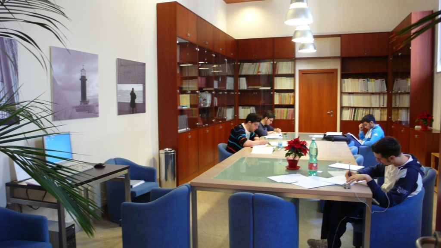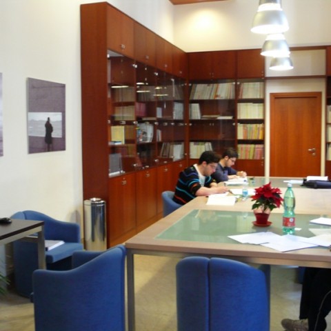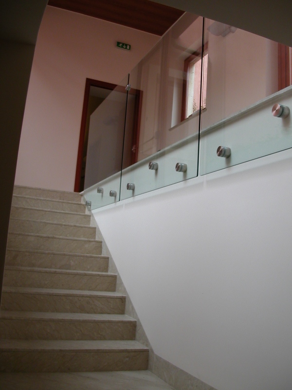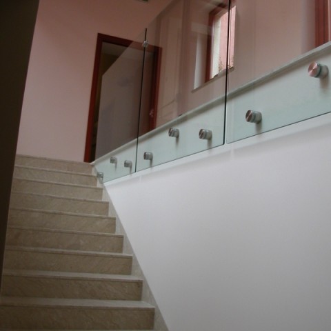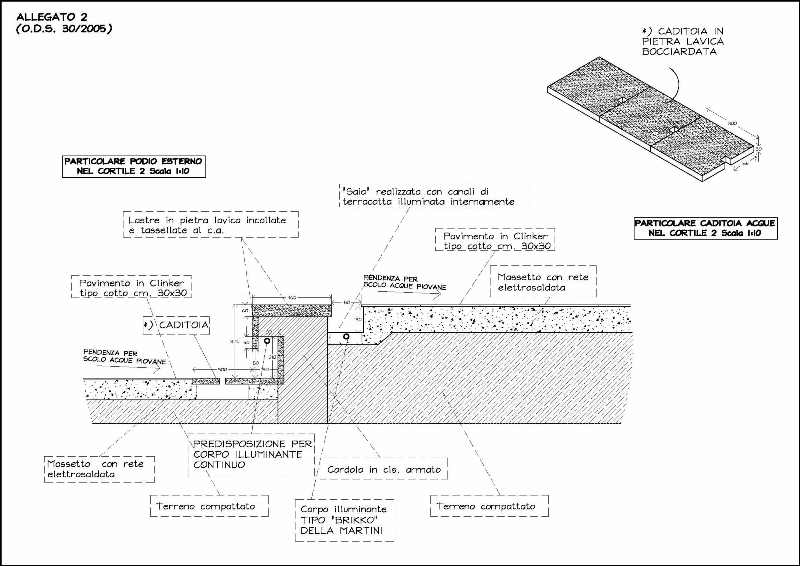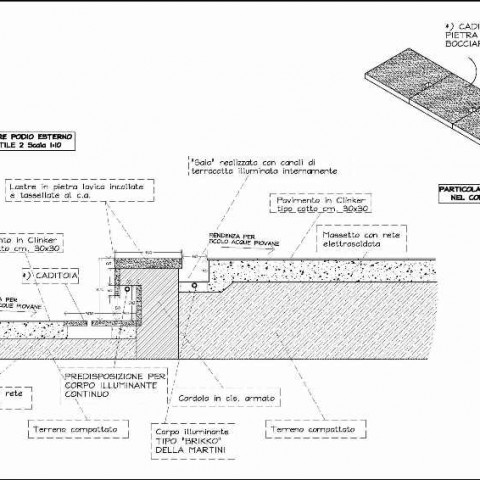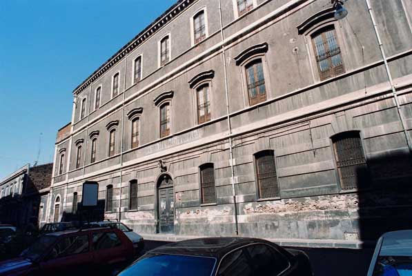project details
Location: Catania, Italy
Designer: arch. Salvatore Contrafatto, ing. Salvatore Asero, ing. Massimo Spigarelli
Construction manager: arch. Salvatore Contrafatto, ing. Salvatore Asero, ing. Massimo Spigarelli
Contributors: arch. Antonino Salanitro, arch. Claudia Catalano
Link: google earth
Note: The project of restoration and preservation of the building complex, aimed at the creation of a “holiday home” for the stay of the students of the University of Catania, involved the consolidation of the masonry structure. He spoke with the restructuring and upgrading works of existing equipment and service, on the floors, the interior and exterior walls, the wood frames and the main systems. This structural and environmental restoration, restoration work has been supported tending to rehabilitate the units and the image of the architectural composition of the complex, including the removal of accretions that had undermined the image, all with the utmost respect general features of the architectural work and unity. Qualification of the environmental and structural restoration has linked organically to the draft redistribution function for the intended use of the “Holiday House” the most consistent action at the distribution level is the definition of residential accommodation in that, the state of Indeed, the building complex had vast areas originally occupied by dining halls and dormitories. It is due then operate a partialization of the common areas, in order to derive the individual units and the related service corridors. The operations were carried out on a surface and volume of existing, as well as historical and architectural configuration of the building complex.
Designer: arch. Salvatore Contrafatto, ing. Salvatore Asero, ing. Massimo Spigarelli
Construction manager: arch. Salvatore Contrafatto, ing. Salvatore Asero, ing. Massimo Spigarelli
Contributors: arch. Antonino Salanitro, arch. Claudia Catalano
Link: google earth
Note: The project of restoration and preservation of the building complex, aimed at the creation of a “holiday home” for the stay of the students of the University of Catania, involved the consolidation of the masonry structure. He spoke with the restructuring and upgrading works of existing equipment and service, on the floors, the interior and exterior walls, the wood frames and the main systems. This structural and environmental restoration, restoration work has been supported tending to rehabilitate the units and the image of the architectural composition of the complex, including the removal of accretions that had undermined the image, all with the utmost respect general features of the architectural work and unity. Qualification of the environmental and structural restoration has linked organically to the draft redistribution function for the intended use of the “Holiday House” the most consistent action at the distribution level is the definition of residential accommodation in that, the state of Indeed, the building complex had vast areas originally occupied by dining halls and dormitories. It is due then operate a partialization of the common areas, in order to derive the individual units and the related service corridors. The operations were carried out on a surface and volume of existing, as well as historical and architectural configuration of the building complex.

